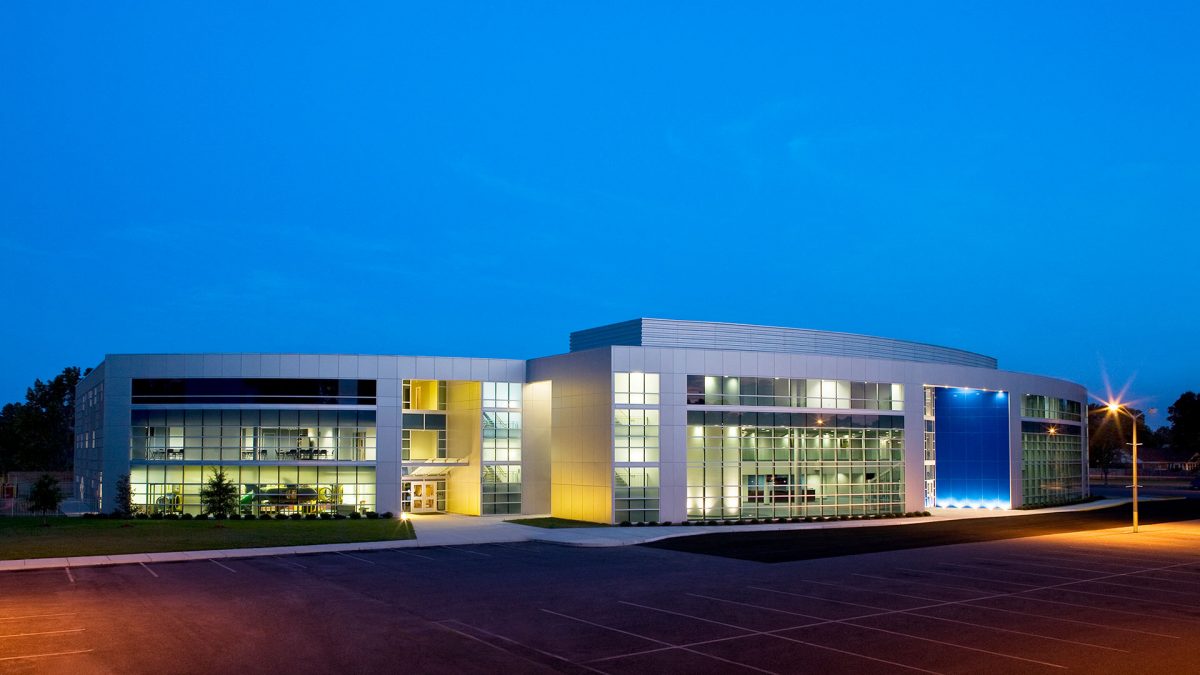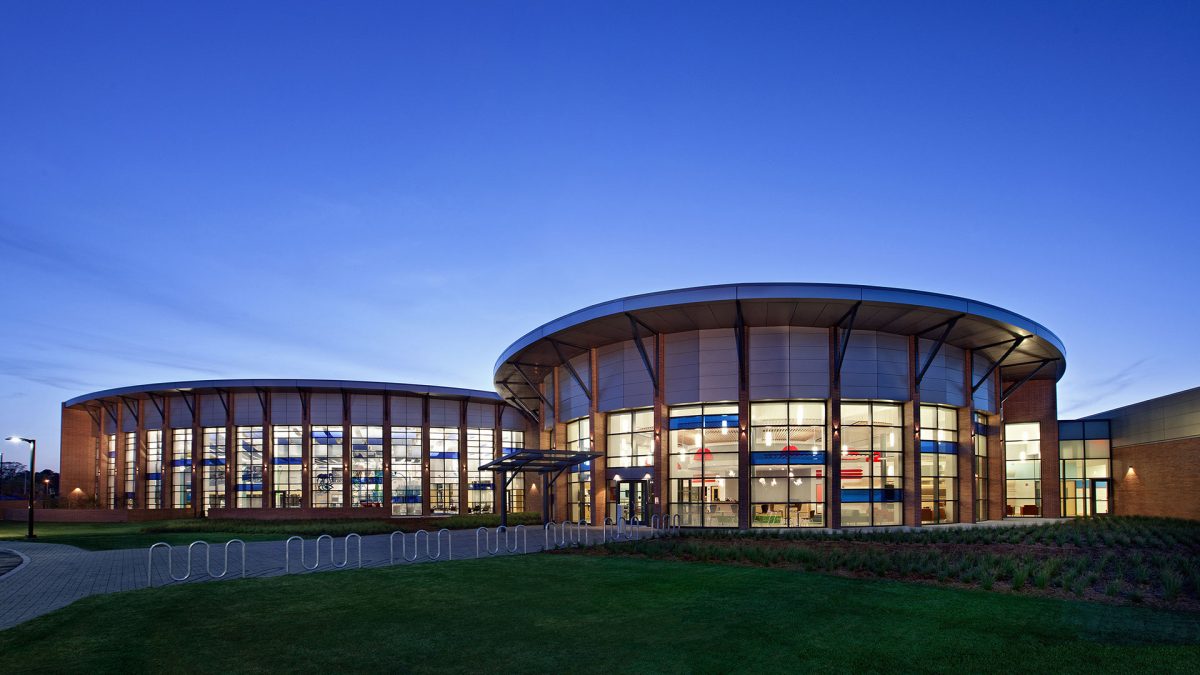Tymoff+Moss Architects have designed two separate campus master plans and five buildings for the church. TMA was tasked with master planning a unified campus that would be phased around existing buildings and phased demolition. The $15 million mixed-use, 77,750-SF Convention Center contains a 2,500-seat theatre, two bookstores, two coffee shops, meeting rooms, offices, classrooms, and child-minding space.
The 2,500-seat theatre is column-free, with roof trusses clear-spanning 165 feet. The Convention Center connects to the Epi-Center, the first phase of the campus. The Epi-Center includes an early childhood education learning center/pre-school, office and meeting space, a recording studio and classrooms.
2008 Design Award of Excellence from the City of Virginia Beach Planning Commission.



