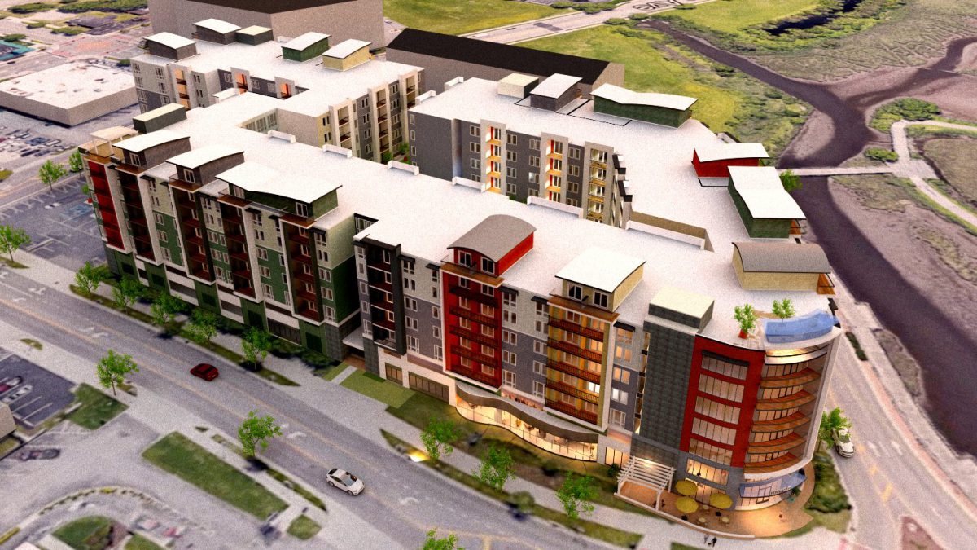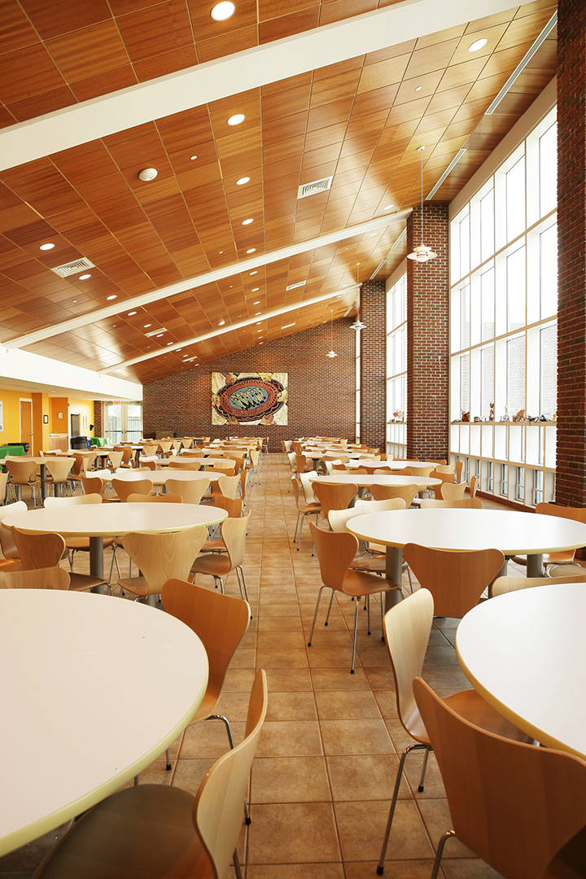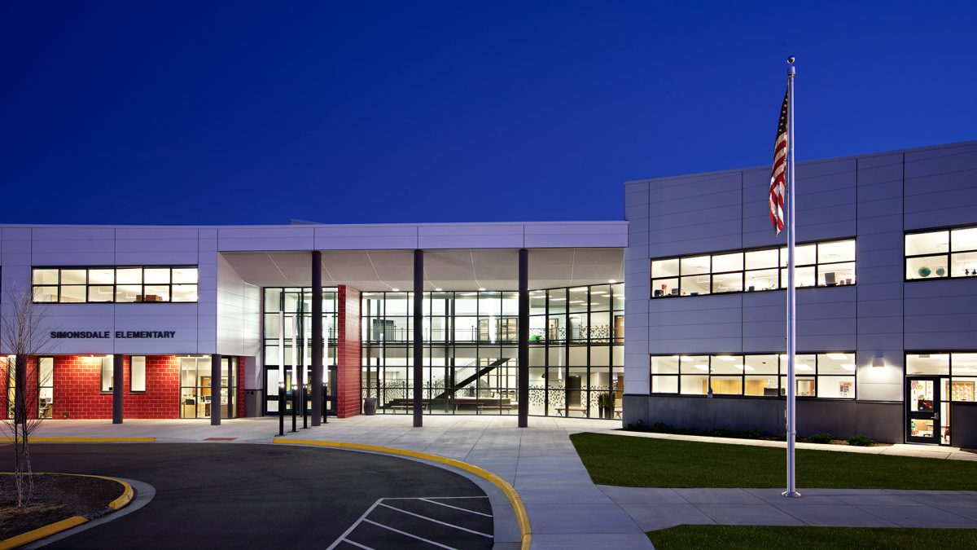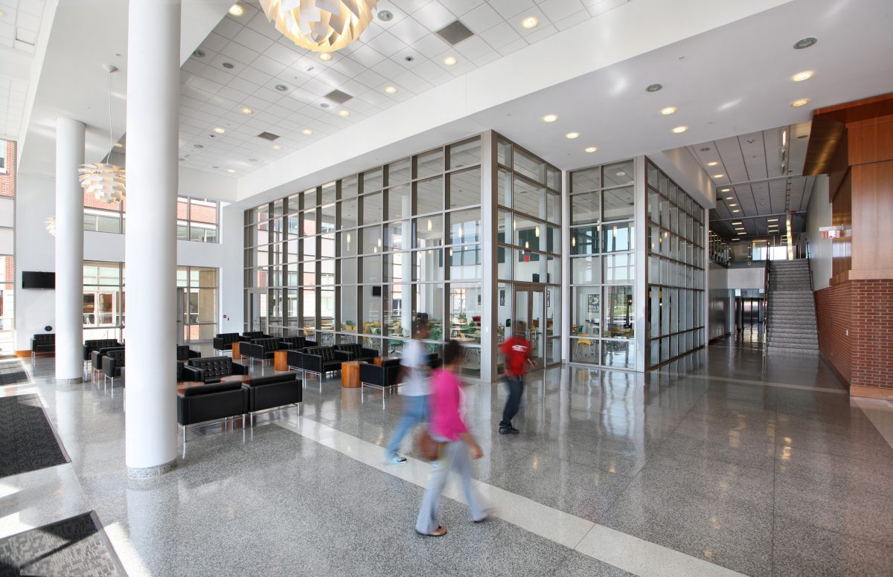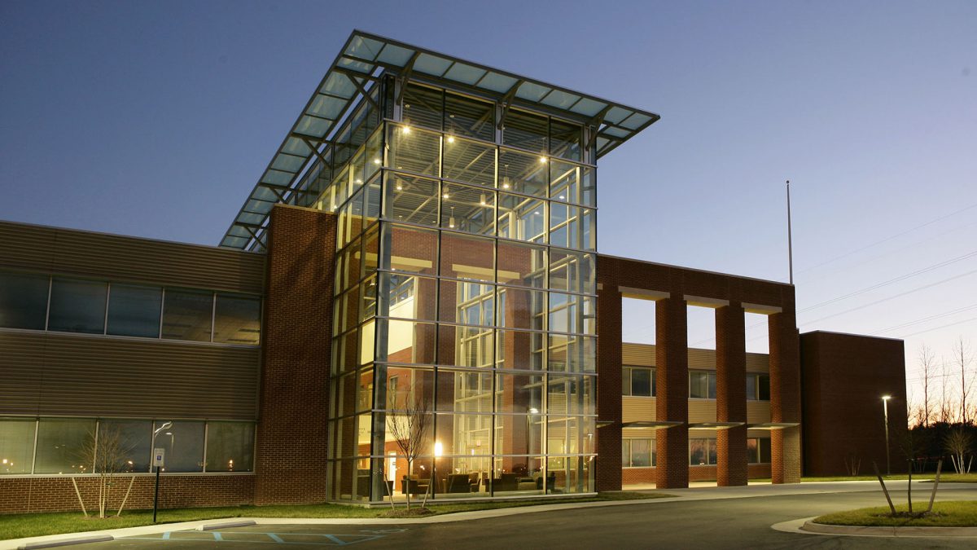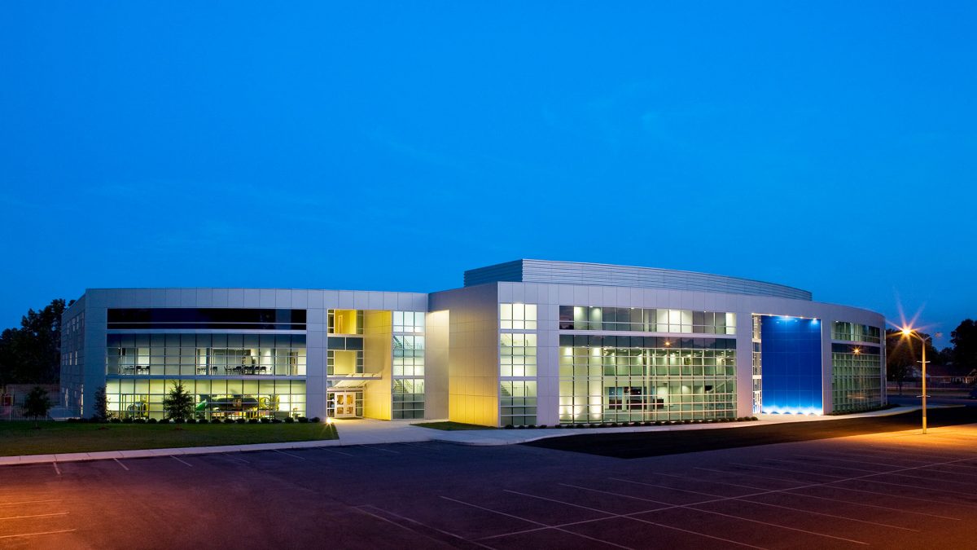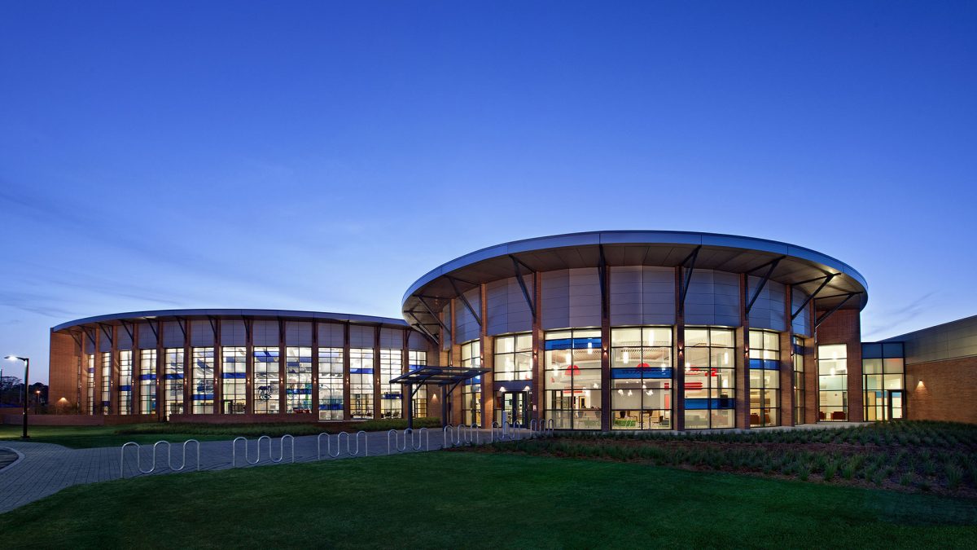240-unit apartment building three blocks from the Atlantic featuring a clubhouse, pool, and 535-space parking garage.
Sizes: >75,000 SF
Saint Patrick Catholic School
This six-building campus is organized around a student “green.” The campus includes the main classroom building, a gymnasium, a two-story media center, a distant-learning center, auditorium, administration building, dining and kitchen facilities, and athletic fields.
Time-honored materials, such as tumbled-brick, stone, granite, copper, and slate complement the traditional feel of the surrounding neighborhood.
Simonsdale Elementary School
The LEED Simonsdale Elementary School is an 80,000 SF two-story building for 780 students. The school is supported on reinforced concrete spread footings. Steel columns, beams, and open-web bar joists support floors and roofs. Super-insulated metal panels rise above precast concrete base, providing a maintenance-free and energy-efficient building. The central theme that emerged in planning the school was one of flexibility. Each classroom provides space that can be configured however a teacher sees fit using furniture on casters.
The vegetated roof is visible from the street, and louvers and overhangs protect windows on the south side. Rain water is filtered by the vegetated roof, rain gardens, and pervious concrete pavers in the parking areas. Recycled material and responsibly harvested wood products lessen the building’s draw on natural resources. Completed in August 2011.
Student Center | Norfolk State University
The 84,500-SF Student Center and its connecting bridge to the 56,000-SF Student Services Center create a gateway from campus residential spaces to the academic spaces and central quad, providing common dining and gathering space for students and faculty alike. The project began with demolition of the original 1967 student commons and redesign of a 2006 building plan. TMA worked within the constraints of the 2006 footprint to minimize impact to the site and to expedite the construction and permitting process, while completely revising the exterior style and interior configuration of the building.
The Student Center is widely known as “the hub” of the Norfolk State University student experience. It is home to the university bookstore, a fitness and training center, food court and dining area, meeting rooms, board room, offices, and a multi-purpose room/auditorium with an indoor/outdoor stage.
Durability and functionality were important considerations in interior design and furnishing selections. A seamless transition between spaces was maintained by using repeated materials such as cherry hardwood, brushed metal finishes, and the school colors of green and gold. A key factor was a level of flexibility that allows for collaborative, impromptu gatherings in both public and more private spaces.
Virginia Modeling, Analysis, and Simulation Center
The 2007 Virginia Modeling, Analysis, and Simulation Center (2007) is a 32-acre education, technology and research campus straddling Suffolk and Portsmouth. Buildings include VMASC, 2 stories; MAST 1, 3 stories; and Tri-Cities, 2 stories. The Tri-Cities Center is an office, classroom, and research facility. The architectural design includes a glass atrium that is both the central meeting area and technology showcase. The exterior brick walls and roof planes are accentuated to create the impression of moving, dynamic surfaces representative of modeling and simulation. The building won the HRACRE (Hampton Roads Association for Commercial Real Estate) Award of Excellence for Best Institutional/ Public Building in 2008.
WAVE Church
Tymoff+Moss Architects have designed two separate campus master plans and five buildings for the church. TMA was tasked with master planning a unified campus that would be phased around existing buildings and phased demolition. The $15 million mixed-use, 77,750-SF Convention Center contains a 2,500-seat theatre, two bookstores, two coffee shops, meeting rooms, offices, classrooms, and child-minding space.
The 2,500-seat theatre is column-free, with roof trusses clear-spanning 165 feet. The Convention Center connects to the Epi-Center, the first phase of the campus. The Epi-Center includes an early childhood education learning center/pre-school, office and meeting space, a recording studio and classrooms.
2008 Design Award of Excellence from the City of Virginia Beach Planning Commission.
Kroc Center of Hampton Roads
Completed in April 2014, the Kroc Center of Hampton Roads is 90,000-square-foot, $32 million, two-story multi-use building in Norfolk. The main components of community, fitness, and entry are readily apparent in the building with the connectors reduced to their minimum.
The community side contains classrooms, community meeting rooms, a commercial kitchen, teen lounge, and an auditorium. The fitness side contains an exercise and weight-lifting area, full-size gymnasium, locker rooms, elevated jogging track, fitness classrooms, and a large leisure pool and water park. The entry component of the building encompasses the main lobby, cafe, child-watch, and an administrative office.
The Kroc Center houses programs for Hampton Roads residents of all ages and abilities. In accordance with the Kroc family’s wishes, there is a sliding membership scale and scholarship opportunities.
Winner: HRACRE (Hampton Roads Association of Commercial Real Estate) Excellence in Design Award, Best Recreation/Entertainment/ Hospitality Project, 2015


