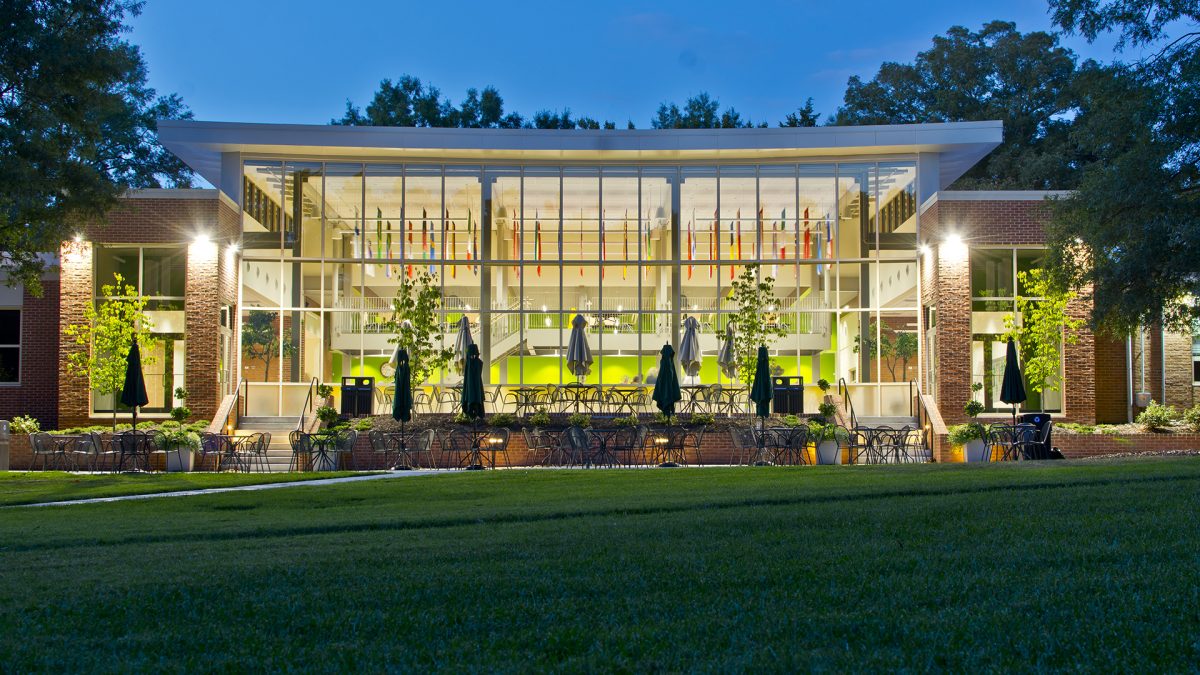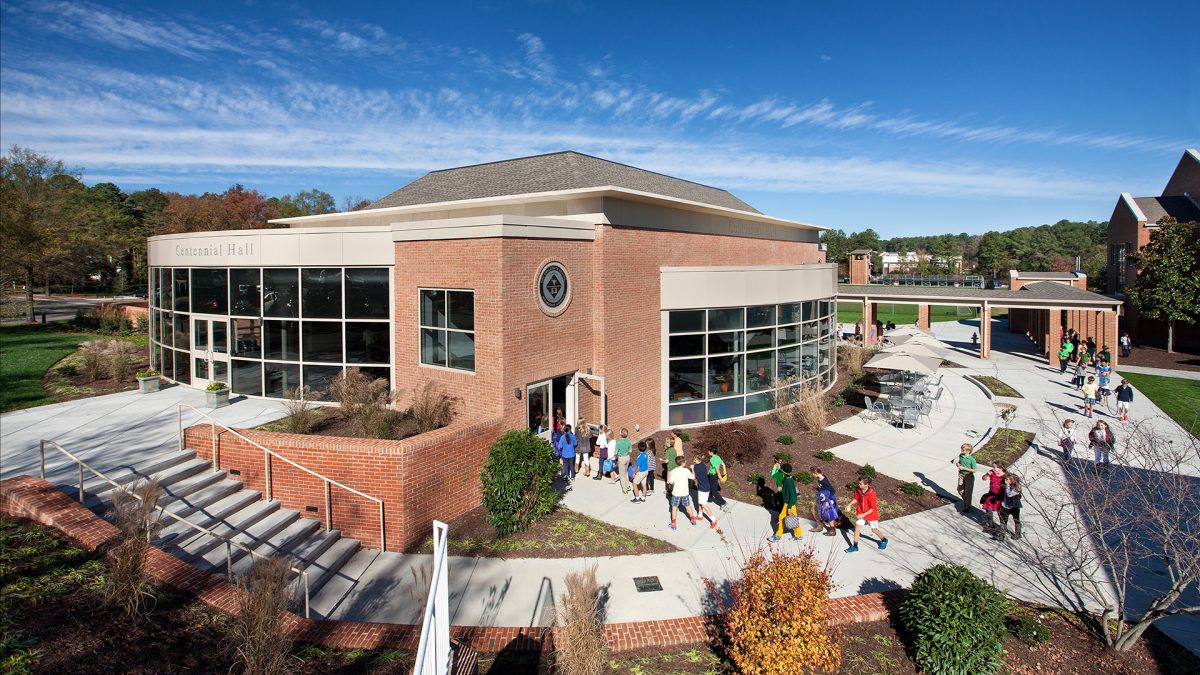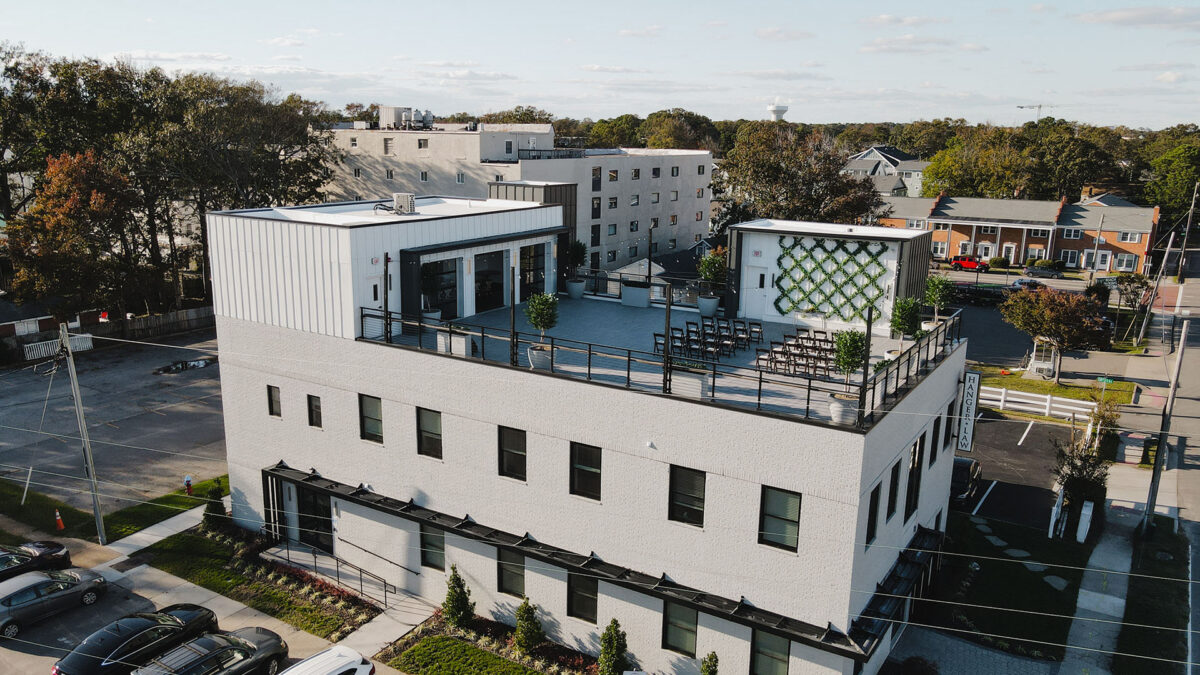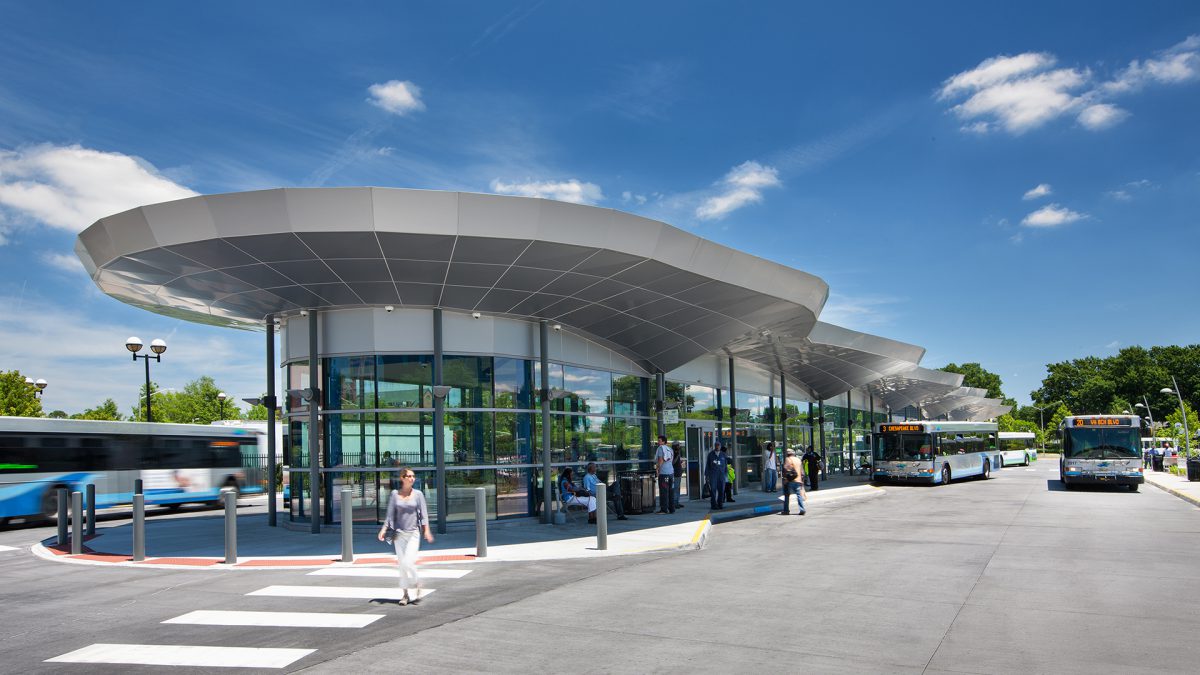
This project was completed in three phases, including portions while the school was occupied. The main purpose of this $4 million renovation was to increase capacity and improve operations. It included 9,000 SF in renovations and a 4,500-SF addition to the dining space. The existing kitchen was entirely gutted and reconfigured. The spaces received upgraded finishes and reconfigured spaces to maximize seating and flexibility.

This light-filled dining and multi-use space for K-5 students connects to two lower-school classroom buildings. Abundant windows allow both visibility into the dining space as well as views to the green commons.
A 4,000-SF commercial kitchen with serving and support space is concealed from view.
Traditional materials of brick, stone, and glass match the adjacent classrooms, but are assembled in a more contemporary design.

Renovation of the historic (1947) former Masonic Lodge into an updated, modern office building for Hanger Law. The 2-story, 10,800-square-foot building now boasts conference rooms, private offices, and an exclusive rooftop and bar space used for company events and private events. Completed in 2020.





