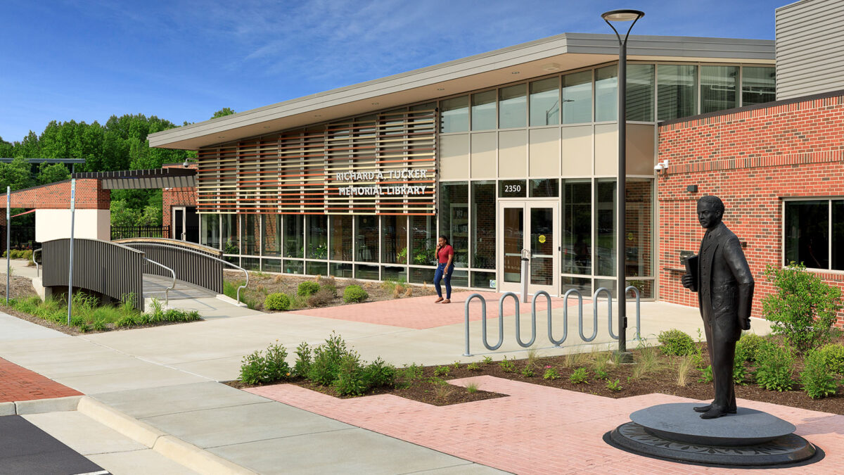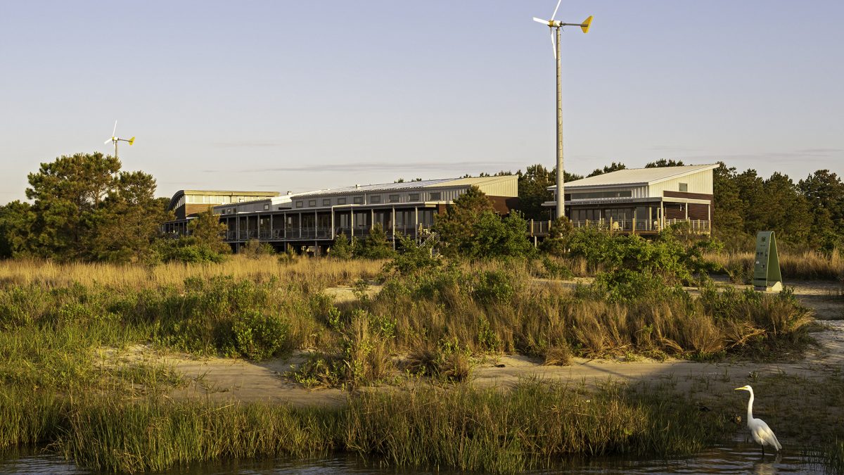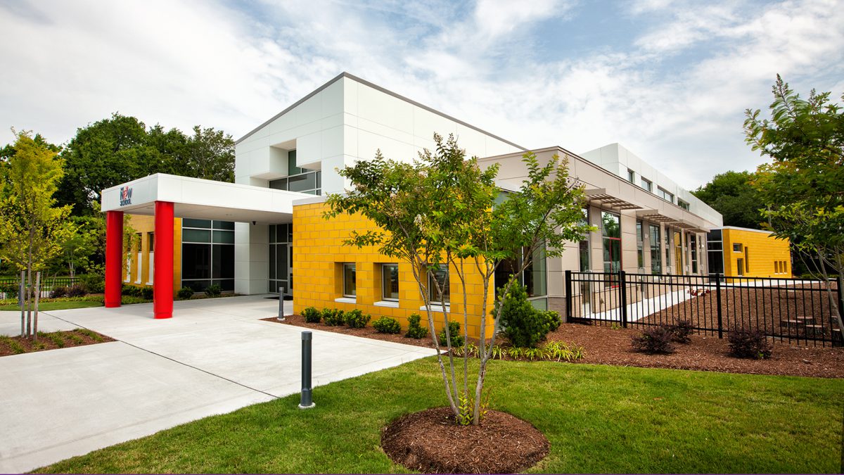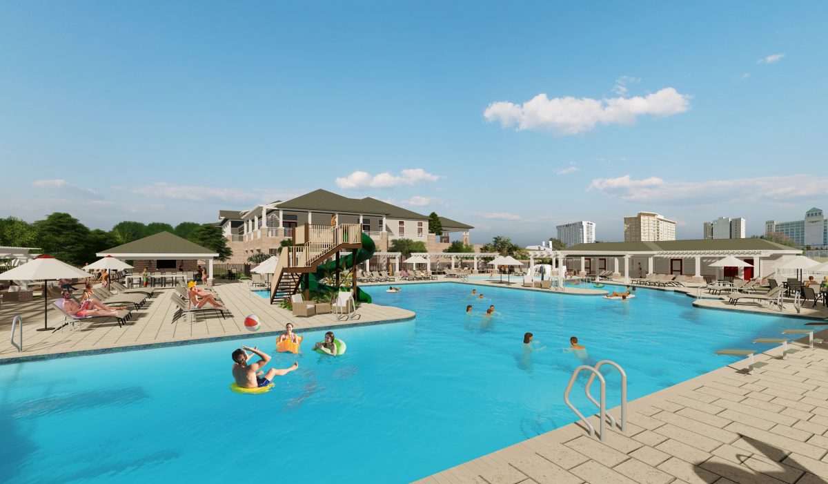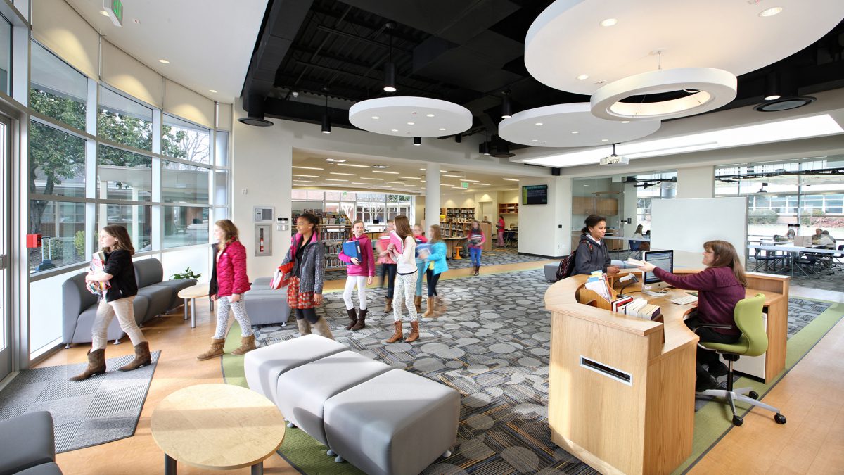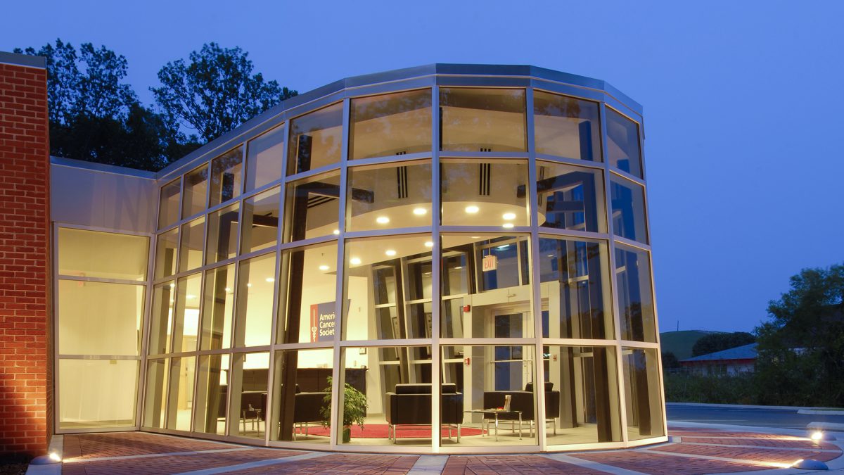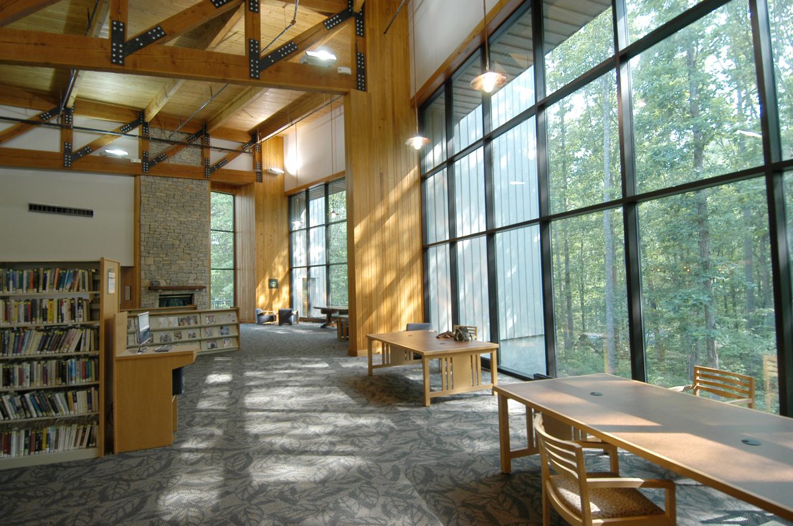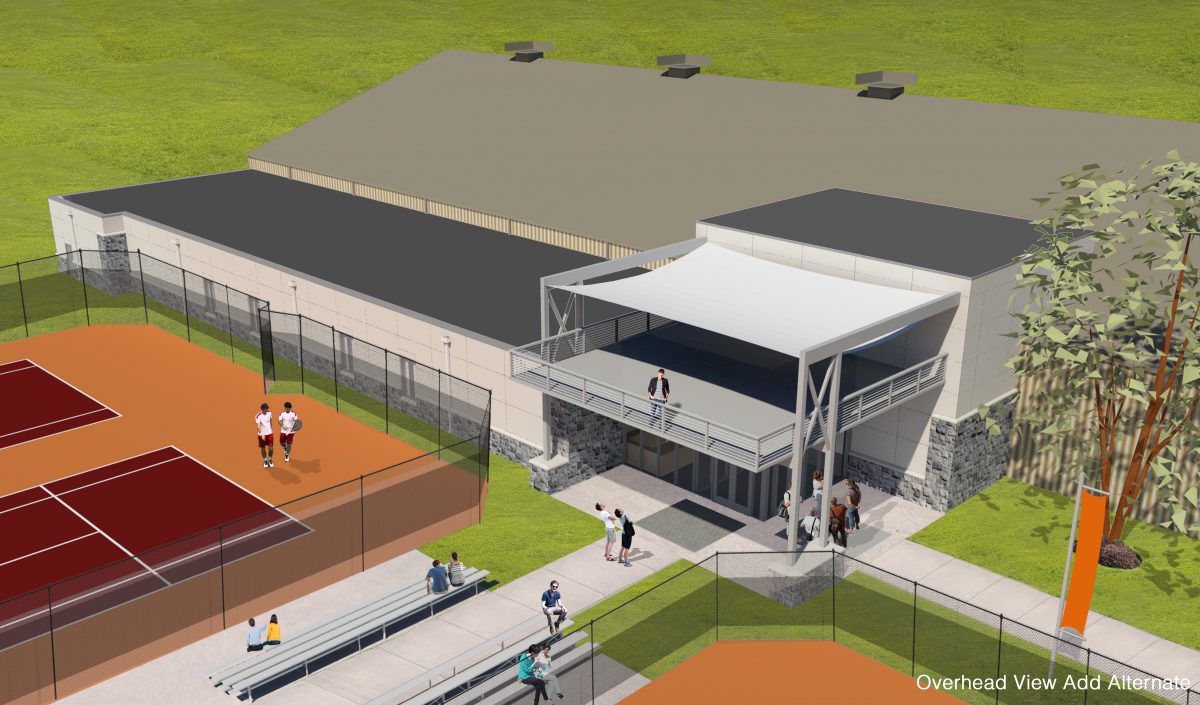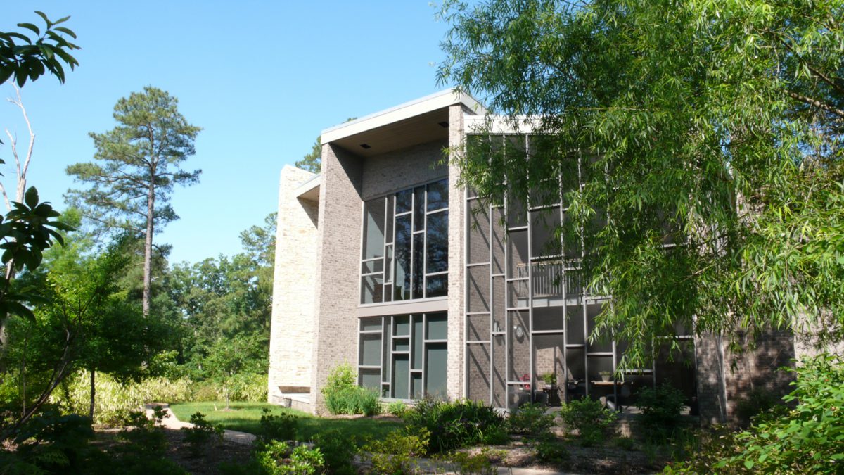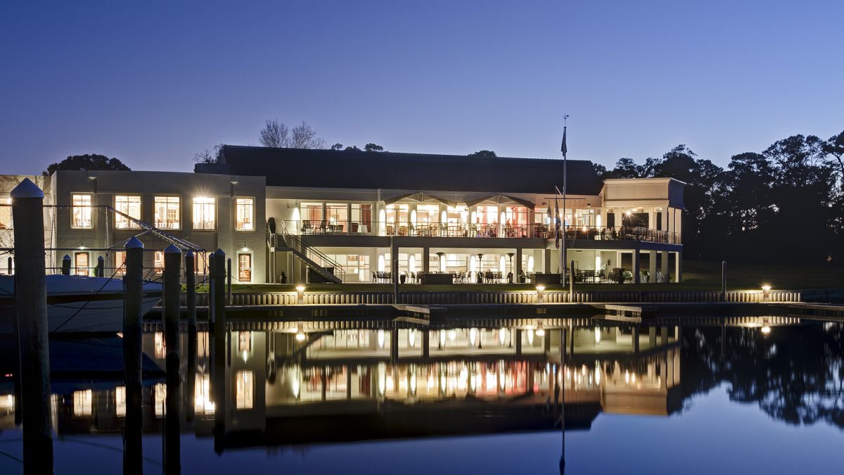New 11,500-square-foot library for the City of Norfolk. The new library will include administrative offices; lobby; adult, young adult, and children’s collections; computer lab; meeting rooms; program room; display areas; study areas; lounge; additional support spaces; and an outdoor nature classroom.
Sizes: <25,000 SF
Macon and Joan Brock Classroom Building at the Brock Environmental Center
The Brock Environmental Center is one of the most sustainable buildings in the world, having met the strict requirements of the Living Building Challenge and LEED Platinum certification. In fact, the BEC transcends LEED, achieving zero-net-CO2 emissions and zero waste leaving the site. With its solar panels and wind turbines, the BEC produces nearly twice as much energy as it uses.
Virginia Beach City Public Schools (VBCPS) approached the Chesapeake Bay Foundation (CBF) several years ago about hosting an innovative new concept at the existing BEC on the banks of the Lynnhaven River where it joins the Chesapeake Bay: a “Sustainable Classroom Building.” Thanks to a generous donation from Macon and Joan Brock, the new building would be home for VBCPS’s Environmental Studies Program, provide additional meeting/event space for CBF, and create a model learning space for outdoor field education and partnership across the country.
The design team was tasked with complementing the existing BEC design in appearance, performance, and systems. To provide information and gain input on the classroom design, the architect and CBF hosted several community meetings and a charrette with high-school and university students on site at the start of the project. Their ideas and goals for the project guided every step.
A primary driver in the overall building design was the idea of the building as a bare-bones field research station. That manifested itself as having a robust indoor-outdoor connection that allowed the usable square footage to expand and contract based on the activities of the day. In coastal Virginia, a serious commitment to indoor-outdoor space means being comfortable with humidity. The interior of the building, and all of its materials, are dimensionally stable as they breathe through a range of temperature and humidity conditions.
The secondary driving force behind decisions was making the high-performance building technology accessible to average homeowners. The original building used high-tech strategies to become one of the first Net Zero buildings in the world with the intent of showing visitors that it could be done, but a common response turned out to be “but I can’t do that in my own home.” With the classroom, we very intentionally focused on a high-performance building envelope and reasonably efficient consumer-grade building systems supported by a simple photo-voltaic solar array.
The classroom building was certified LEED Platinum in May 2022, and the complete BEC with the addition maintains Net Zero status. The $2.4 million classroom building contains an open classroom, an office, two restrooms with composting toilets, a learning mezzanine, extensive exterior decking for outdoor education, and operable walls and windows for ventilation and daylighting. The addition is a separate building connected to the original BEC building with decking that runs along the southern-facing portion and an open-air breezeway.
The classroom building itself is a learning tool for sustainable architecture and design. With the intention of being relevant to the average home-builder, the remainder of the classroom is built largely with the same dimensional lumber framing as a typical single-family home. The only high-performance oddities in the walls are mineral wool insulation and a fluid-applied air barrier. The mineral wool tolerates repeated humidity swings better than typical fiberglass batt insulation. A fluid-applied air barrier ensures better coverage and fewer seams than a typical house wrap. The roof is built with structural insulated panels (SIPs). This system allows for increased thermal value in the insulation over longer spans with fewer joints. The envelope system above the SIPs is a standard standing seam metal with high-temperature self-adhering underlayment. The exterior finish is predominantly the same stained cypress shiplap used on the original building. Metal panels, where used, are galvanized single-skin panels. All wood was responsibly harvested in compliance with the Forestry Stewardship Council’s requirements.
Salvaged materials took a unique approach. A social media campaign material came up empty, so it was time to seek other avenues. An internal window from the office to the classroom consists of a porthole from a 1950s-era buoy tender given to one of CBF’s directors nearly thirty years ago by his grandfather, a boat builder in Maryland. The mezzanine floor is a salvaged vintage public school gym floor located via Craigslist. The stainless steel sink on the deck was incorrectly fabricated for a school project years ago and had sat in the general contractor’s warehouse collecting dust.
The classroom features a living wall that was a collaborative design effort between CBF, the architect, and a specialty living-wall designer. The “BioWall” is a living image of the Chesapeake Bay watershed—the bay, a bright and shining steel map; the landmass a variety of foliage that naturally filter air, remove pollutants, and reduce energy demand.
The new classroom building addition needed to be a seamless extension of the original building while making a slightly modified statement: a new twist on the original recipe! The building needed to meet the same stringent environmental goals using similar systems and being compatibly integrated into the site. But the classroom building’s outreach mission is a little different: the goal was to be accessible and connected to nature and the community in a more direct way. It is intended to serve as a field research station for students during the day then host guest lecturers or community meetings in the evening—all while sipping electricity, requiring minimal upkeep, and allowing for 100+ years of sea level rise.
USGBC Virginia 2022 Community Leaders Climate Champion Award
HRACRE (Hampton Roads Association for Commercial Real Estate) 2022 Design Award of Excellence, Best Sustainable Project
E3 School
Organized around a central interior “street,” the 12,000-SF new E3 School (Elevate Early Education) was based on the idea of community. The street is defined by small, playful buildings that project and recede into the two-story, light-filled space. Classroom “homes” are found on either side of the street corridor. The nine open-plan, flexible classrooms have high ceilings, large windows, and movable furnishing. Classrooms have private bathrooms accessible from within each space.
The 2015 one-story building was designed with sustainable building elements including super-insulated walls and roofs, insulated and solar-shaded glass, energy-efficient mechanical and electrical systems, and low-maintenance materials. The school was completed, with all owner changes and additions, just under the original $3 million budget.
Winner of a 2015 HRACRE Excellence in Developmental Design Award – Best Educational Building Award of Merit.
Princess Anne Country Club New Pool Complex
Reed-Gumenick Library | Collegiate School
Renovations and additions to an existing one-story library and media center at the Collegiate Middle School. Interior functions include a library, media center, collaborative work space for the students, a makerspace design and exploration area for hands-on creativity, two new classrooms, and staff support space. The Head of School coined the new flexible classrooms “the most sought-after spaces on campus.”
American Cancer Society Building
This 13,000 SF building was originally designed and constructed as the regional headquarters for the American Cancer Society and is a brick, glass, and metal building with offices, training facilities, a commercial kitchen, reception area, and meeting spaces. Its focal point is an open, contemporary atrium lobby wrapped in glass. The purpose of this modest space is to capture views of the densely wooded site and provide a calm, light-filled waiting area for volunteers, patients, and guests. The atrium connects a central, large open office space to waiting, conference rooms, a library, material storage, and the reception desk.
Powhatan County Library
The 15,500-square-foot Powhatan County Public Library, located west of Richmond, is a 60,000-volume library and public-meeting facility completed in 2001 (photos: 2011). The new library is situated on a fifty-acre wooded site overlooking a small creek. The library design takes advantage of the outstanding landscape by “bringing the outside in.” It utilizes wood trusses, a stone fireplace, and filtered light to illuminate the major stack and reading areas of the library. The 80-foot clear-span trusses allow for unlimited flexibility and total reorganization of the space in the future. The exterior is composed of a stacked-stone foundation, vertical wood siding and insulated glass.
Virginia Tech Tennis Facilities Improvements
This project for the Virginia Tech Women’s and Men’s Varsity Tennis Teams includes the design and construction of a new addition of 7,304‐SF to the existing Burrows/Burleson Tennis Complex. The new addition includes a lobby, team locker rooms, coaches’ offices, team lounge, kitchenette, training and rehabilitation space, restrooms, and team support spaces (video/copy, laundry, stringing, storage). The project will also make improvements to the courts and associated site work for the new addition. Currently in fundraising.
Bishopsgate Residence
This private residence was designed for the CEO of an international business.
It is located on a densely wooded, three-acre site and offers 220-degree panoramic views of the Lynnhaven River.
The concept was to take advantage of all of the views of the river but to reduce the focus on five specific views: one for each of the main spaces in the house.
These five major spaces were separated by radial walls, framing each distinct view.
The house was divided into two halves: a public side, for entertaining, and a private side, for family living. This was emphasized by separating the two “sides” with a continuous field stone wall that bisects the entire house. The wall extends to beyond the front of the house, acting as a welcoming plane for those entering the house.
Multiple levels allowed for the “burying” of a three car garage, to obscure its presence, and to offer a change of interior floor elevations, as one moves through the house.
Materials were selected to blend into the landscape: Natural field stone, gray brick, and glass frames colored to match the trees. The framing pattern of the glass overlooking the water was based on vertical tree trunks, with random horizontal members representing branches.
Cavalier Golf and Yacht Club
Tymoff+Moss completed the design of a new addition and complete renovation to the existing Cavalier Golf and Yacht Club in 2009.
Spaces include multiple themed dining areas; new fitness center—including state-of-the-art weight and aerobic equipment; a Pilates, yoga, and dance studio; and lounge/juice bar—member lockers, showers, and toilets; a new commercial kitchen and associated equipment; and a renovated pro shop.


