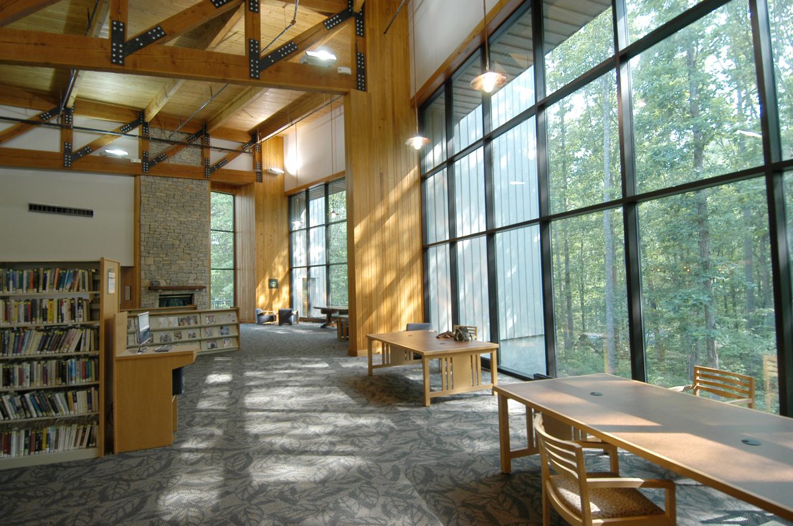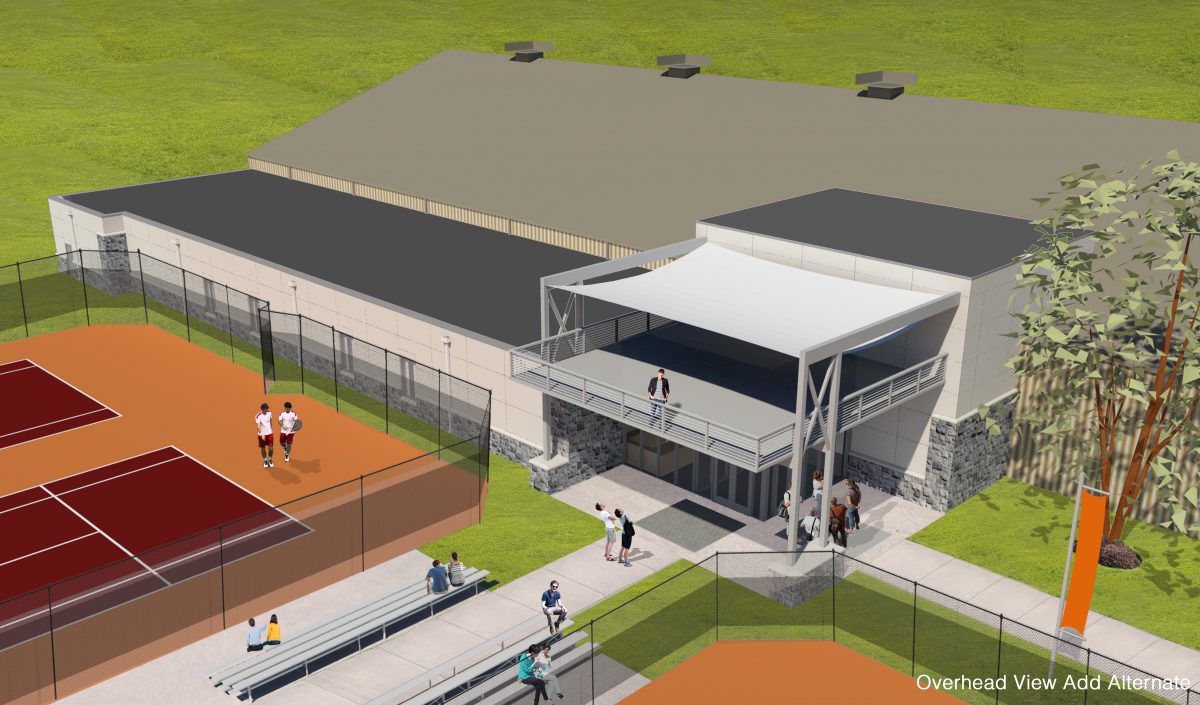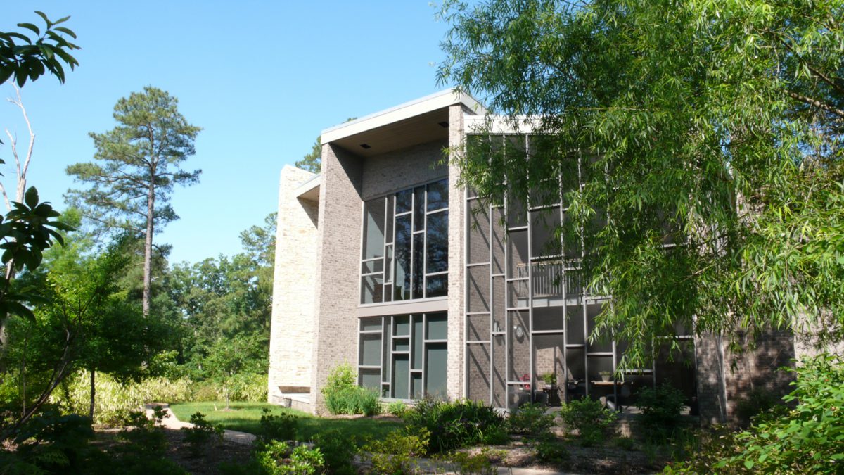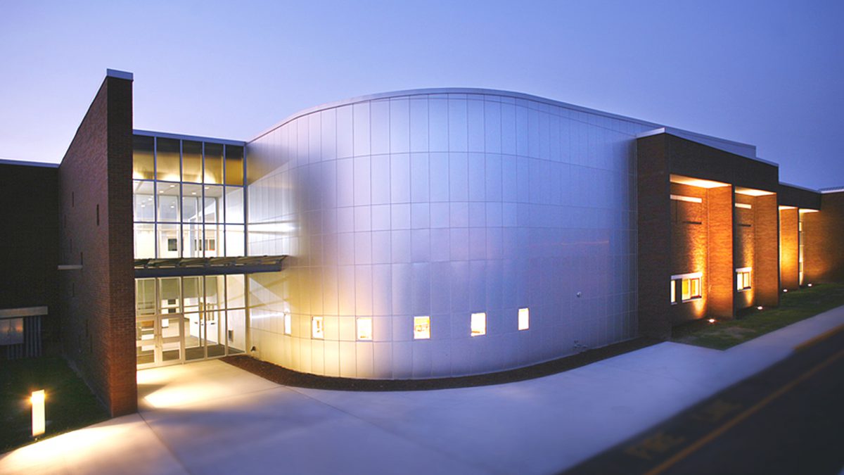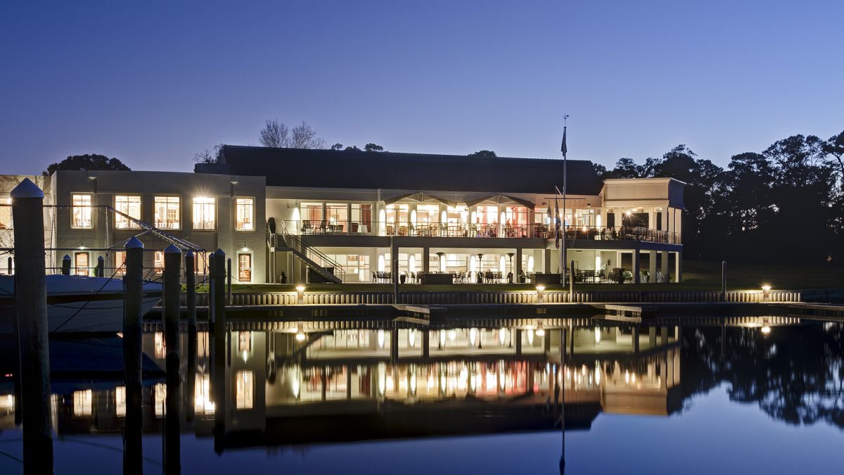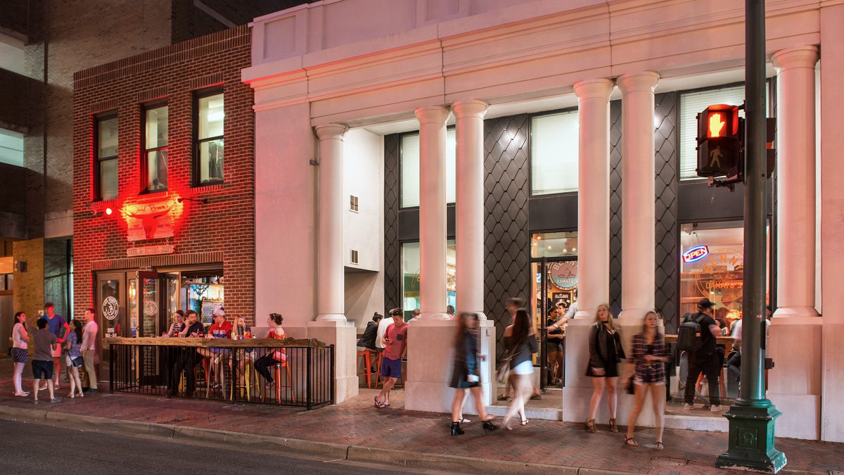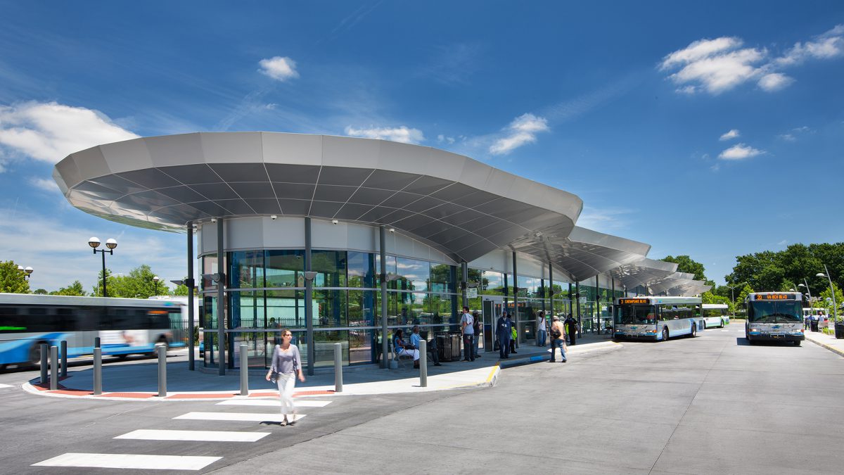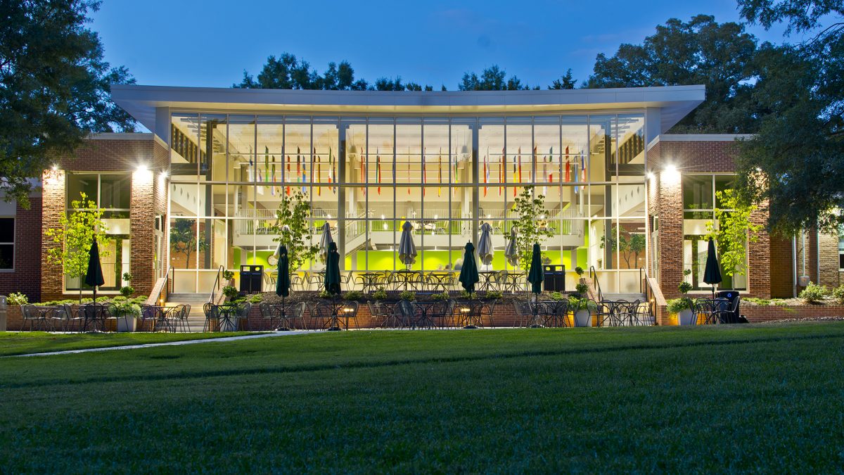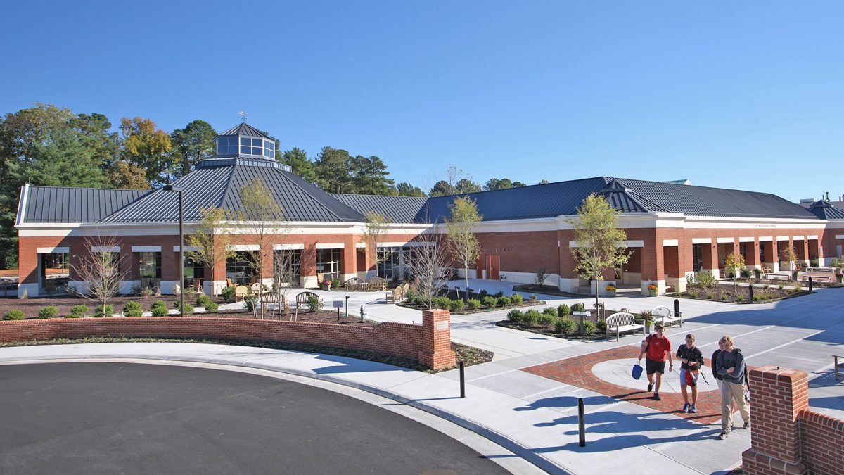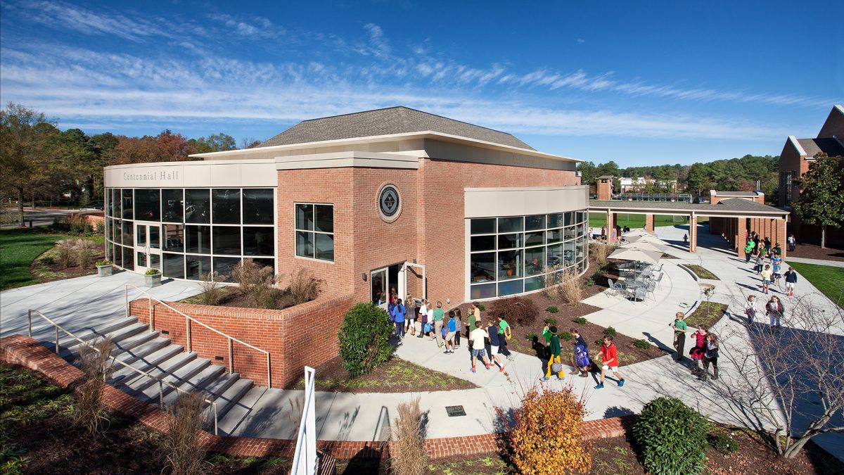The 15,500-square-foot Powhatan County Public Library, located west of Richmond, is a 60,000-volume library and public-meeting facility completed in 2001 (photos: 2011). The new library is situated on a fifty-acre wooded site overlooking a small creek. The library design takes advantage of the outstanding landscape by “bringing the outside in.” It utilizes wood trusses, a stone fireplace, and filtered light to illuminate the major stack and reading areas of the library. The 80-foot clear-span trusses allow for unlimited flexibility and total reorganization of the space in the future. The exterior is composed of a stacked-stone foundation, vertical wood siding and insulated glass.
Costs: $1 - $10 M
Virginia Tech Tennis Facilities Improvements
This project for the Virginia Tech Women’s and Men’s Varsity Tennis Teams includes the design and construction of a new addition of 7,304‐SF to the existing Burrows/Burleson Tennis Complex. The new addition includes a lobby, team locker rooms, coaches’ offices, team lounge, kitchenette, training and rehabilitation space, restrooms, and team support spaces (video/copy, laundry, stringing, storage). The project will also make improvements to the courts and associated site work for the new addition. Currently in fundraising.
Bishopsgate Residence
This private residence was designed for the CEO of an international business.
It is located on a densely wooded, three-acre site and offers 220-degree panoramic views of the Lynnhaven River.
The concept was to take advantage of all of the views of the river but to reduce the focus on five specific views: one for each of the main spaces in the house.
These five major spaces were separated by radial walls, framing each distinct view.
The house was divided into two halves: a public side, for entertaining, and a private side, for family living. This was emphasized by separating the two “sides” with a continuous field stone wall that bisects the entire house. The wall extends to beyond the front of the house, acting as a welcoming plane for those entering the house.
Multiple levels allowed for the “burying” of a three car garage, to obscure its presence, and to offer a change of interior floor elevations, as one moves through the house.
Materials were selected to blend into the landscape: Natural field stone, gray brick, and glass frames colored to match the trees. The framing pattern of the glass overlooking the water was based on vertical tree trunks, with random horizontal members representing branches.
Sparks Science and Technology Center | Cape Henry Collegiate
The Sparks Science and Technology Center was an addition to the existing school and attaches to Cape Henry Collegiate in three locations. The steel-framed masonry, metal, and glass wing houses laboratories, prep rooms, flexible classrooms, and a multi-media, distant-learning auditorium.
Cavalier Golf and Yacht Club
Tymoff+Moss completed the design of a new addition and complete renovation to the existing Cavalier Golf and Yacht Club in 2009.
Spaces include multiple themed dining areas; new fitness center—including state-of-the-art weight and aerobic equipment; a Pilates, yoga, and dance studio; and lounge/juice bar—member lockers, showers, and toilets; a new commercial kitchen and associated equipment; and a renovated pro shop.
The Virginia Building
The six-story 32,120-SF 1903 building was first constructed as a social club, later became a Salvation Army headquarters building, a USO building during World War II, and eventually office spaces with ground floor retail. Our project converted the spaces into 33 residential units and restored the “front porch,” the unique, defining element to the east facade. Winner of a 2017 HRACRE (Hampton Roads Association for Commercial Real Estate) Design Award for Best Renovation.
HRT Downtown Transit Station
Four-hundred feet long, and twenty-five feet wide, with permanent bays for 14 buses and lay-over/expansion for additional. The project site had previously been part of a large, uninterrupted city parking lot and needed to be frugal with space. The design team strove to incorporate as much vegetation into the project as possible. Greenery is woven through the spaces. This $5 million project was completed in 2015.
Winner of the HRACRE (Hampton Roads Association for Commercial Real Estate) 2016 award for Best Institutional/Public Building.
McFall Hall | Collegiate School
This project was completed in three phases, including portions while the school was occupied. The main purpose of this $4 million renovation was to increase capacity and improve operations. It included 9,000 SF in renovations and a 4,500-SF addition to the dining space. The existing kitchen was entirely gutted and reconfigured. The spaces received upgraded finishes and reconfigured spaces to maximize seating and flexibility.
Sharp Academic Commons | Collegiate School
Our first project with Collegiate School: the Sharp Academic Commons. A one-story, 27,000 SF multi-use educational facility. This was a fast-tracked project with site work already under way when design began. Construction was completed in the summer of 2013.
The building is steel-framed, masonry veneer, and aluminum framed storefront with insulated glass. A visible sloped roof is clad in standing-seam metal. Interior functions include a library, café, interactive and collaborative classrooms, meeting rooms, and support spaces.
Centennial Hall | Collegiate School
This light-filled dining and multi-use space for K-5 students connects to two lower-school classroom buildings. Abundant windows allow both visibility into the dining space as well as views to the green commons.
A 4,000-SF commercial kitchen with serving and support space is concealed from view.
Traditional materials of brick, stone, and glass match the adjacent classrooms, but are assembled in a more contemporary design.


