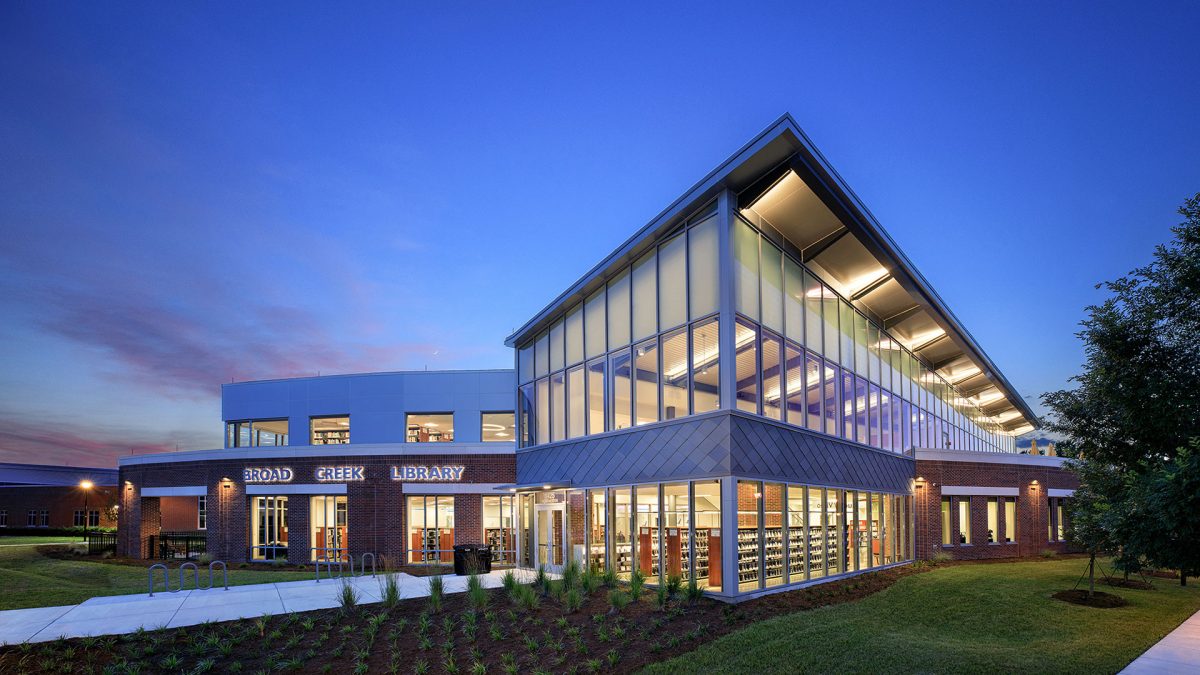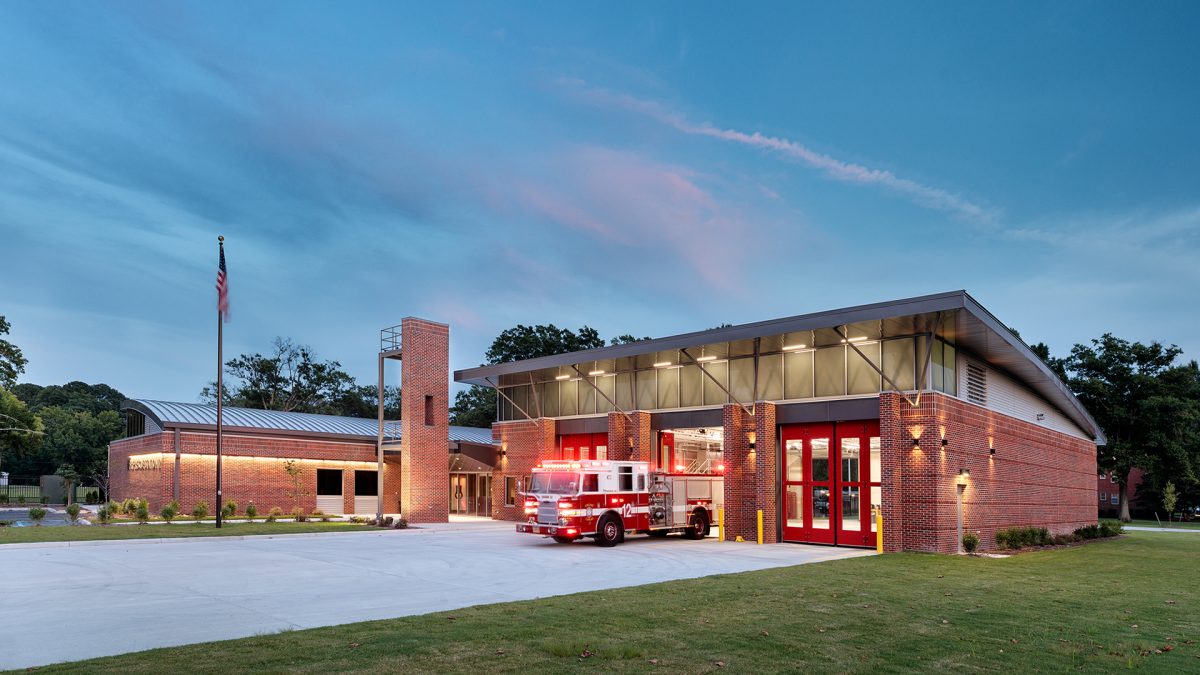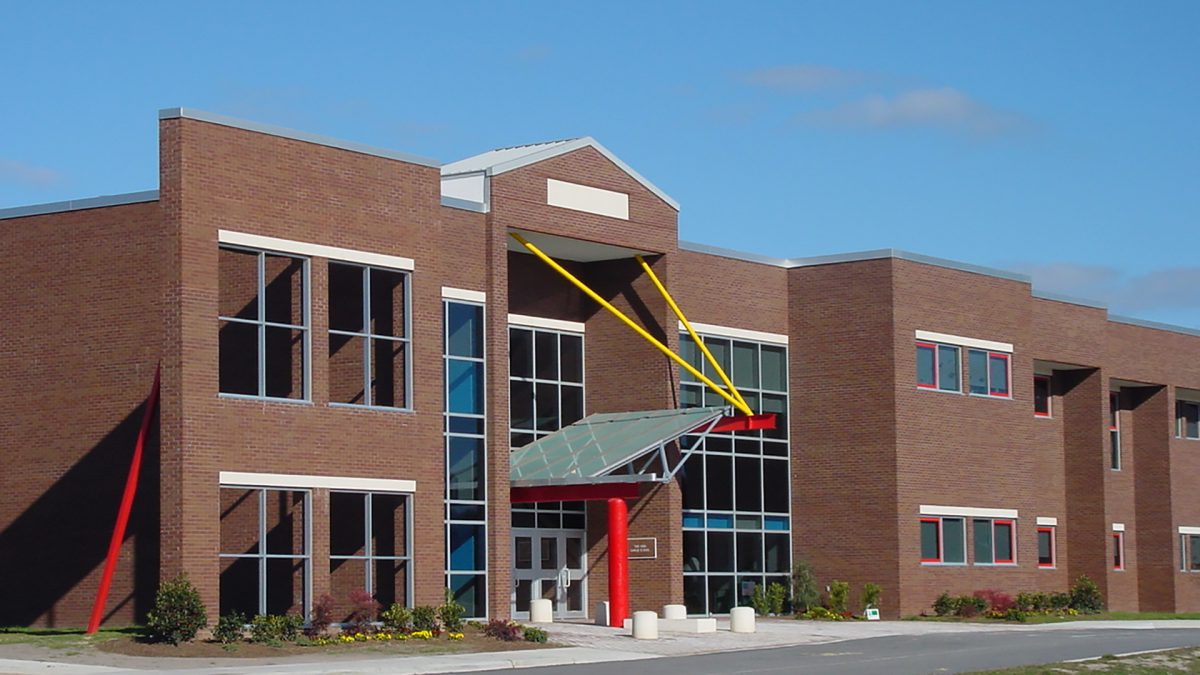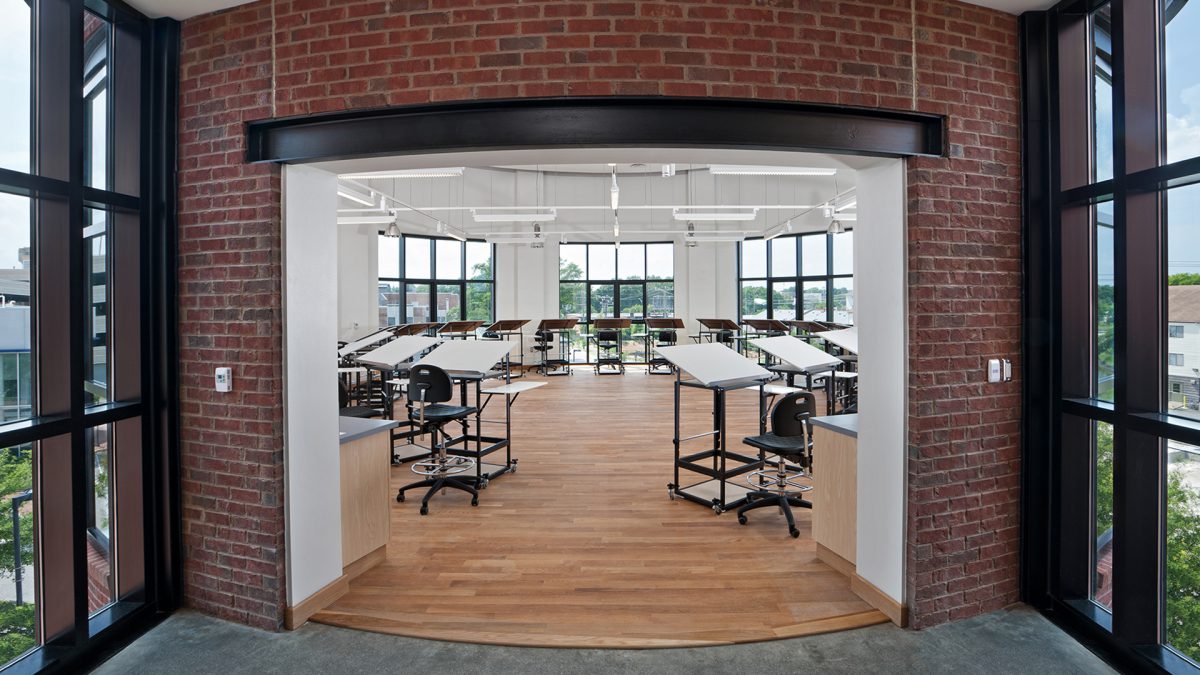
The Consolidated Arts Project includes the Barry Arts Building and the James A. Hixon Studio Arts Building and Annex. The Barry Arts Building is a new 3-story, 39,000-SF facility located in the University Village. The new building includes two libraries: The Jean Outland Chrysler Library (reflecting permanent collections of the Chrysler Museum of Art) and the Elise Hofheimer Art Library. The collection of more than 112,000 rare and unique volumes, more than 50,000 monographs, and other materials relating to the history of art is regarded as one of the most significant art libraries in the South. The Barry Arts Building is also home to a variety of art studio and learning spaces as well as multiple departments of administrative offices. The Hixon Studio Arts Building is a 2-story, 26,000 SF new arts facility located adjacent to Barry Arts and was completed in the spring of 2015.
The Barry Arts Building won an HRACRE Award of Merit for Best Institutional/Public Building in 2015.
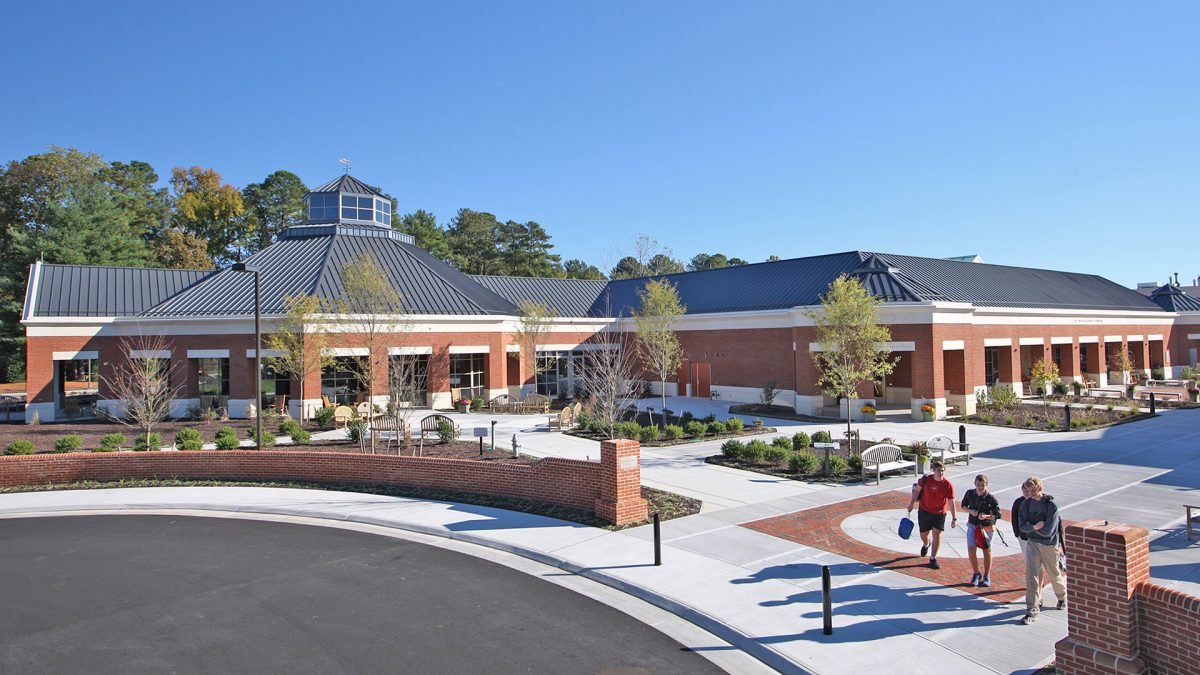
Our first project with Collegiate School: the Sharp Academic Commons. A one-story, 27,000 SF multi-use educational facility. This was a fast-tracked project with site work already under way when design began. Construction was completed in the summer of 2013.
The building is steel-framed, masonry veneer, and aluminum framed storefront with insulated glass. A visible sloped roof is clad in standing-seam metal. Interior functions include a library, café, interactive and collaborative classrooms, meeting rooms, and support spaces.
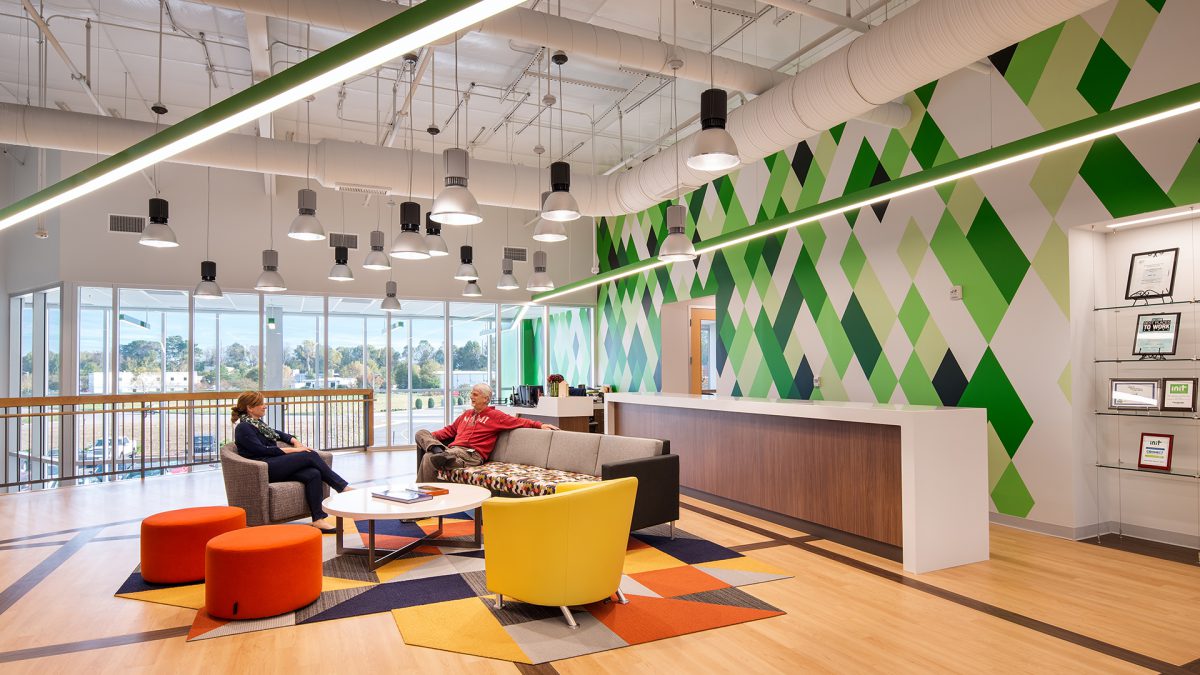
This 70,000-SF building is divided by the three needs of its 70 employees: office/administration; lab/production; and warehouse space. INIT produces specialized electronics for mass transportation.
The 20,000-SF in office areas of the new facility are bright, airy, and colorful with an open-office plan and high ceilings. Large break rooms, mobile works stations, and classroom style meeting and training rooms provide opportunities for collaboration and casual gatherings. “The Hub” includes comfortable lounges, a kitchen area, and an adjoining outdoor patio. It has become a gathering place for both the office workers and the technicians in the lab and warehouse.
The 30,000-SF warehouse has four entrances: Two at grade level and two with loading dock height and dock levelers. The lab/production area is 20,000-SF and also includes locker rooms and production manager offices. The ground floor also includes a fitness center for all employees.
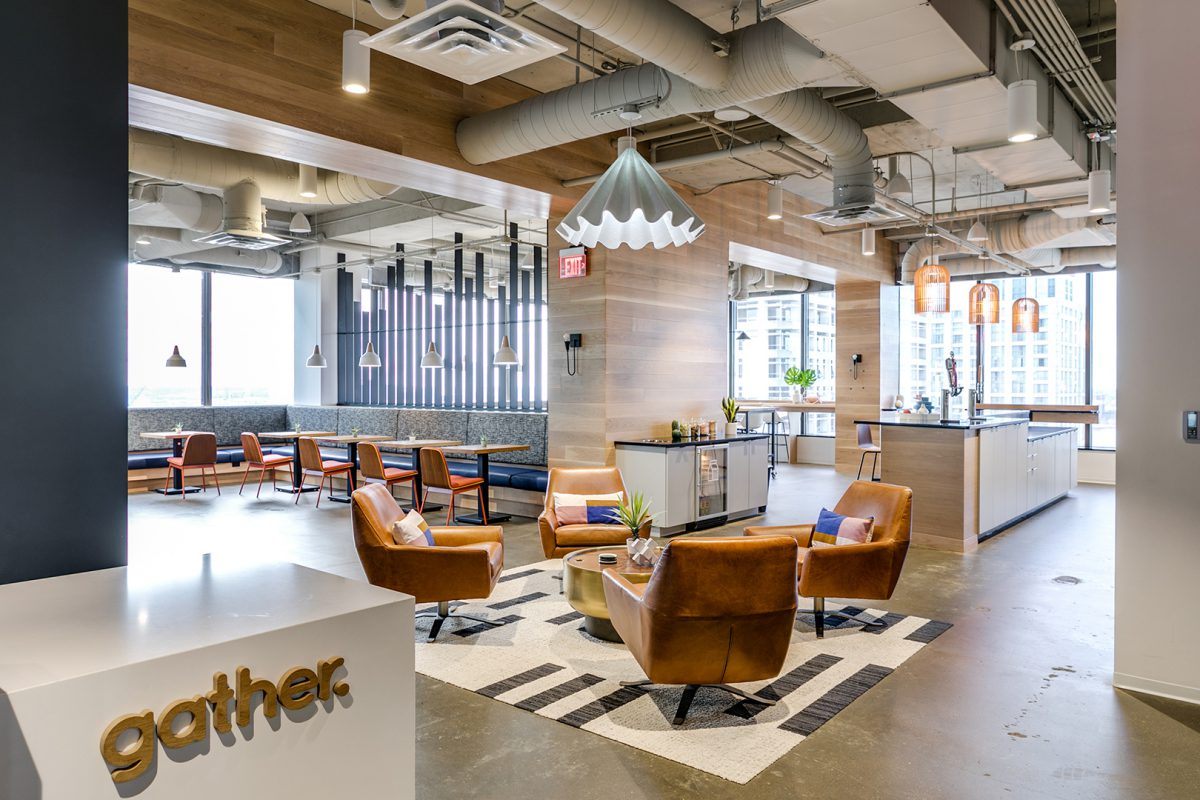
Renovation and tenant improvements on two floors of a high-rise office building in downtown Norfolk. Spaces include offices for one to twelve people; conference rooms accommodating up to twenty; private breakout spaces; work cafe; and more.





