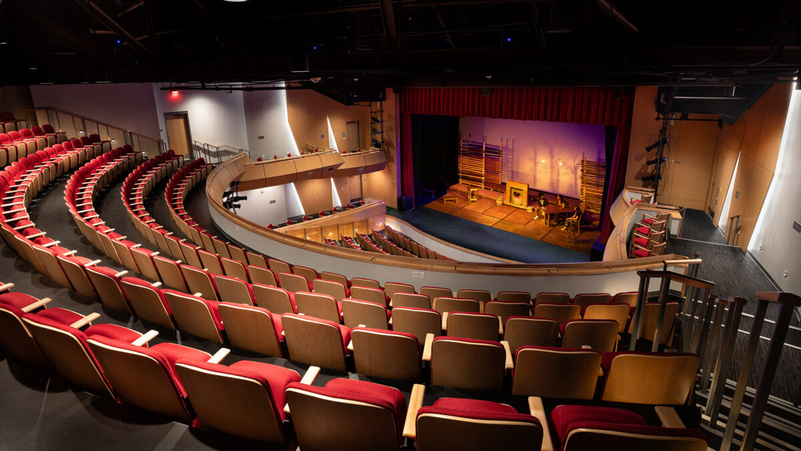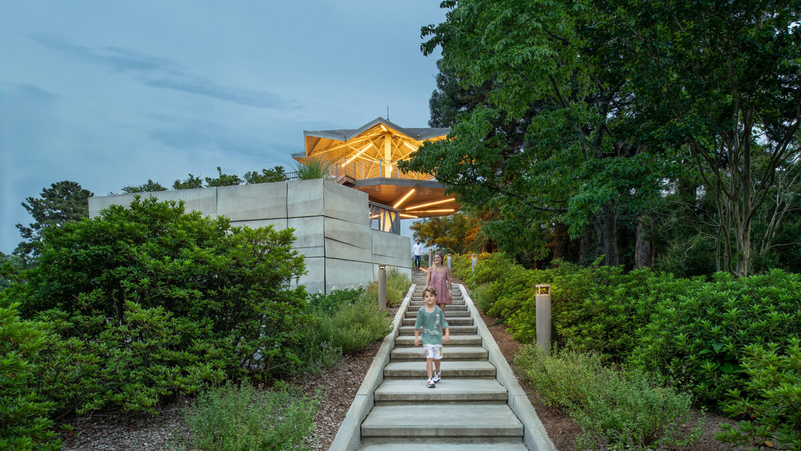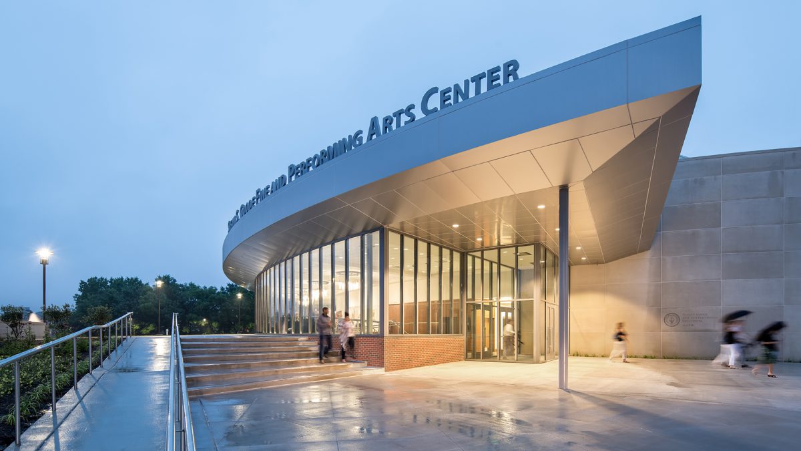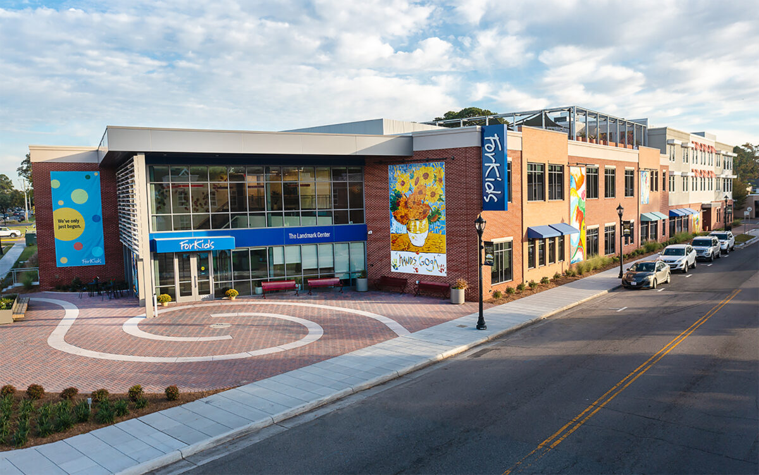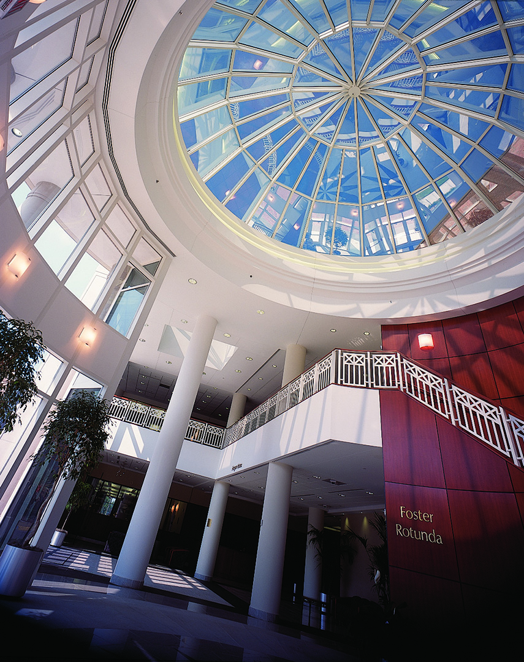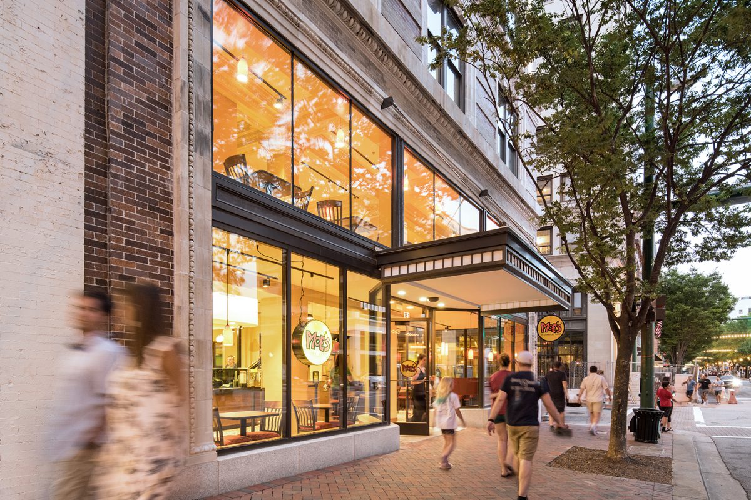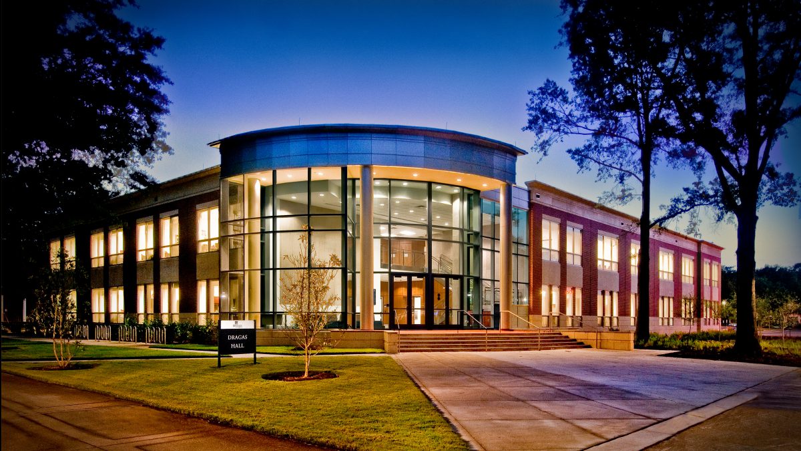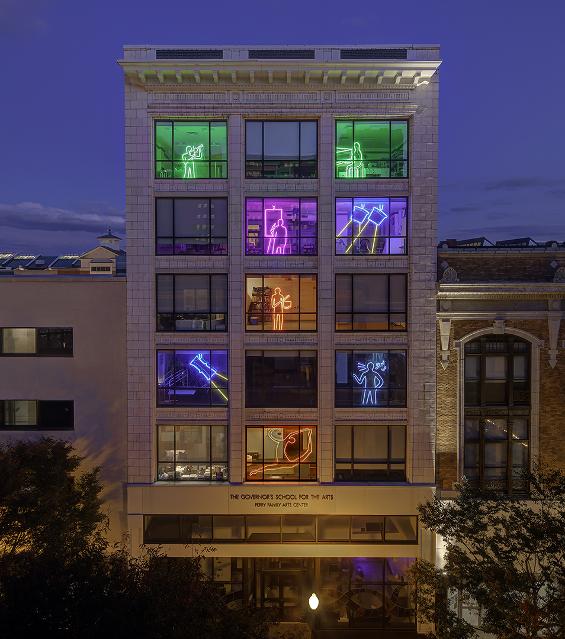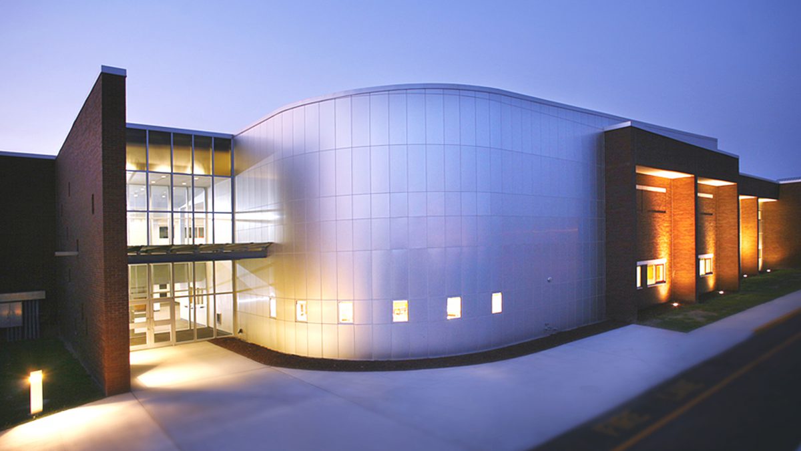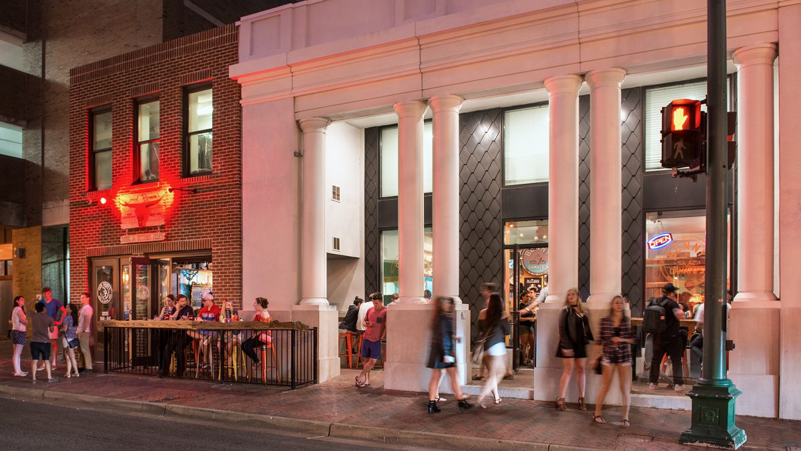Held in Sewell’s Point in 1907, the Jamestown Exposition celebrated the 300th anniversary of the founding of Jamestown in 1607. New roads, streetcar lines, piers, and hotels had to be in place for the expected millions of visitors to the exposition. The Savoy, at 161 Granby St., was one of those hotels.
For more than a century, though, the building was most famous for its distinctive 21-inch northward tilt, earning it the moniker The Leaning Tower of Granby, and the building deteriorated to the point that it was condemned. Our team’s structural engineer, Speight Marshall and Francis, determined that the building was structurally sound despite the tilt, and in 2016 Marathon Development acquired the building, with the goal to rehabilitate and straighten it. Straightening a building that tall had never been accomplished before.
Correcting the lean on the building involved first removing non load-bearing walls, heavy plasterwork, and existing steel framework. Historic masonry walls were removed from the first two floors so a horizontal steel frame could be installed to connect all 21 columns. The team used 84 custom-made 200,000-lb jacks, eight inches in diameter. A hydraulic manifold supplied hydraulic fluid from a pump to the jacks to transfer the entire building load to the columns and into the jacking system. The columns were then cut between collars that were installed on each. This freed the building from its foundation, allowing the straightening process to begin. Even though the team was confident that the building had stopped settling 100 years ago, the foundation was stabilized with 122 helical screw piles, screwed 65-feet deep and connected to the existing pile caps. Once the jacks were energized, the lifting of the building took four days.
On the first day, workers cautiously raised the jacks a half inch. After inspecting the building for cracks and any other potential damage, the process continued, inch by inch. Some columns as little as one inch; others more than twelve. When the jacking process was complete and the building leveled again for the first time in more than 100 years, the columns were repaired with reinforcing and concrete.
The renovations that followed the straightening transformed the building. The interior of the building had been nearly gutted by a previous owner. The building was rehabilitated by retaining and preserving remaining historic features and inserting compatible finishes to restore the building for the residential apartments above and retail use on the ground floor. Remnants of previous systems were removed, and modern, code-compliant systems were installed for the building’s new use.
Office spaces above became 44 new apartments with modern amenities and the details and charm of a century-old building. Historic windows were retained where possible; windows unable to be salvaged were replaced with custom-fabricated ones to match those in historic photos. Storm windows were appended the historic sash for energy efficiency. Contemporary compatible wood flooring and ceramic tiles in bathrooms were installed in the apartments. The vast majority of historic woodwork, trim, and doors in the interior was missing. What remained was retained in place where salvageable, and what was beyond repair was replicated.
The retail footprint was extended back to its original configuration based on historic images and delineations in the floor pattern. Efforts were focused on restoring the historic ornamental plaster ceilings in the first floor retail area as this is the character-defining element and the plaster there was the most intact. Molds were taken to reproduce the missing or unsalvageable pieces. The exterior finish masonry that was removed by hand to allow for the jacking process was reinstalled where possible. Any missing bricks were replaced with additional bricks purchased as new to match the historic.
A new cornice was added along the roof on Granby Street and City Hall. New canopies of steel, aluminum, and polycarbonate to match historic photos were installed over entry doors on Granby and City Hall.
The design and construction team encountered numerous unforeseen conditions, design challenges, and logistical opportunities during this unique historic renovation. While the jacking process is laid out simply here, the actual process was highly complex and required seventy pages of drawings for each step in the straightening. The efforts to restore and preserve historical appearances throughout the building could fill a book. The building that was once a blight on the renaissance of downtown Norfolk, surrounded with seemingly permanent scaffolding and netting, now contributes to the forward motion and future of Norfolk while preserving its historic charm.


